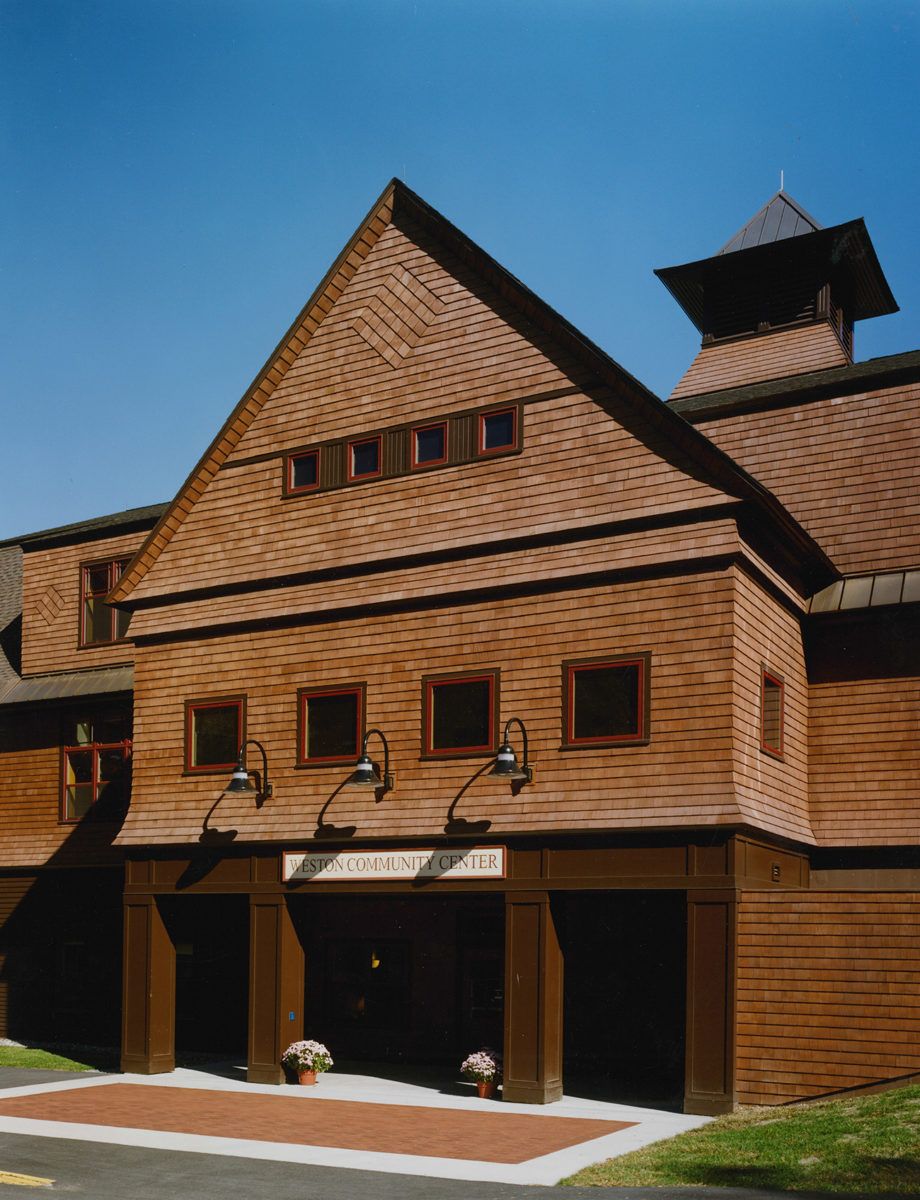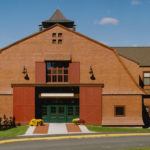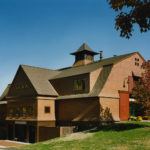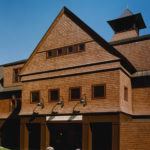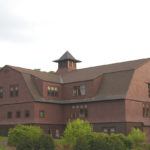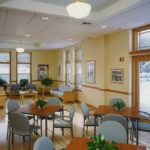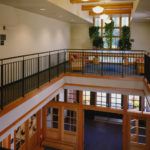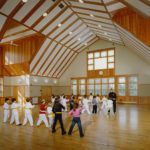Description
The Town of Weston’s Community Center includes spaces to accommodate activities for all age groups within a campus that comprises the public library, playing fields, town swimming pool and elementary schools. The building houses a multipurpose great room, classrooms for visual and performing arts, a senior center and administrative offices. We designed the Community Center to look as if a pre-existing barn had been renovated for this new combined use. In reality, the WCC is a fully-modern steel-framed building with its air-conditioning equipment hidden away under its gambrel roof, ventilated through its multi-functional cupola. We took our stylistic inspiration from the adjacent Case House but re-imagined a matching Shingle Style barn at the original location of a barn which formerly stood on the site. By using the same functional aspects of a traditional bank barn (where hay wagons would enter hayloft doors one story above pasture level) the Recreation Department’s busy flow of mostly younger users enters one story above the COA’s separate entrance at the field parking lot level. The upper level’s entry lobby is tall like a hayloft, and the Great Room feels like a spacious wood-beamed barn. Our informal barn metaphor also felt comfortable in a town with great pride in its agrarian past and small-town New England lifestyle.
