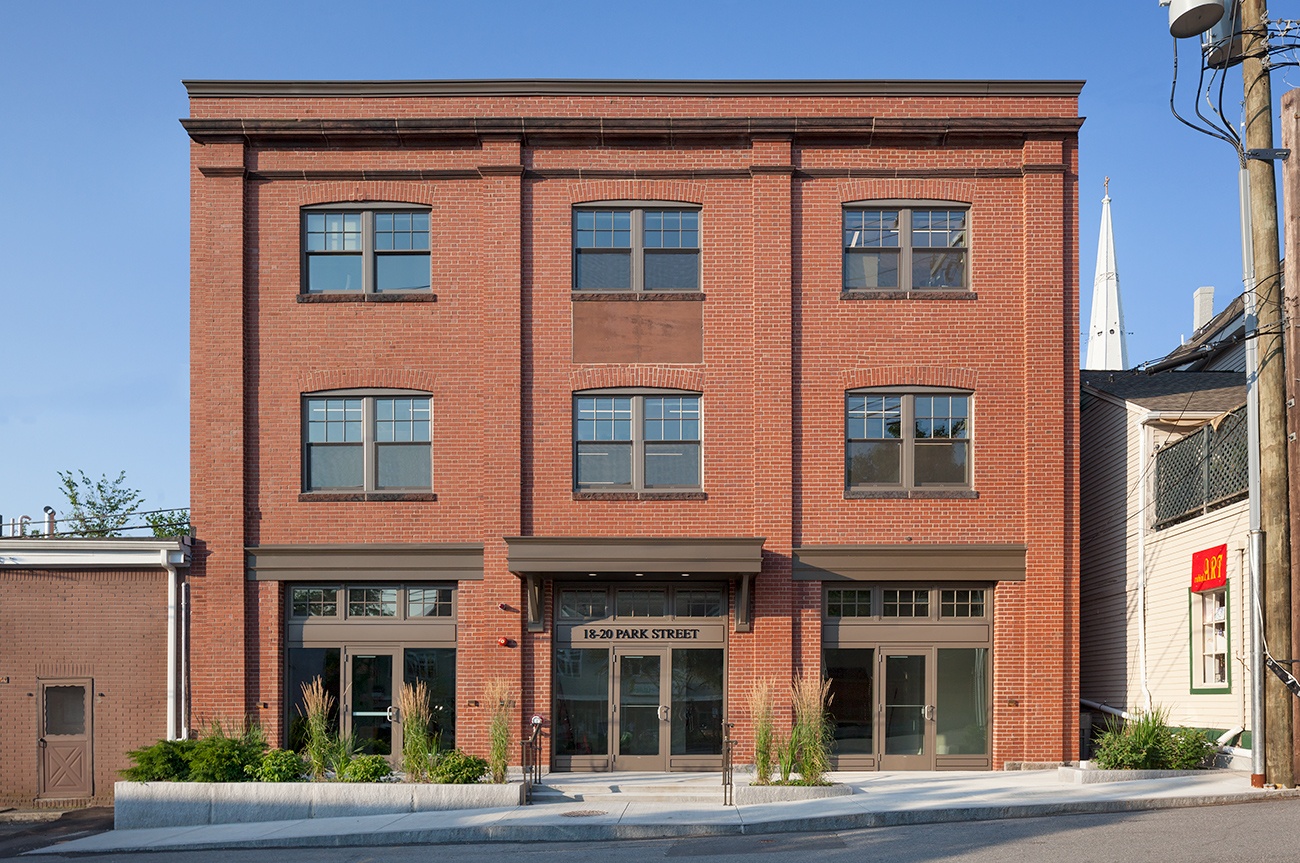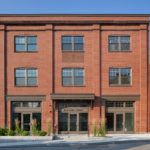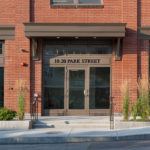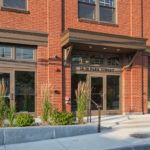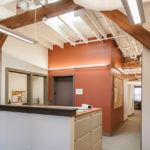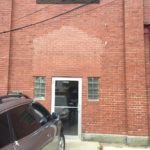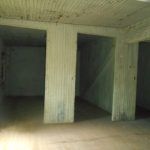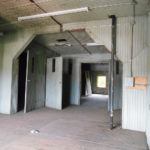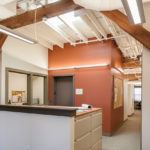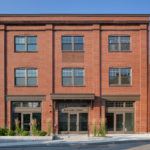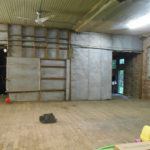Description
For this vacant ca.1900 furniture storehouse located in the heart of Winchester, MA, Torrey Architecture’s adaptive re-use design revitalized its masonry exterior while highlighting the interior’s massive timber framing. Serving as expansion space for Construction Managers John Moriarty and Associates, this three-story 9,500 SF commercial building was completely renovated for office and retail use. Core and shell improvements included cleaned and repointed brickwork with stone trim, new windows, storefront and glass block glazing, a new roof, full envelope insulation, a new elevator, staircases, kitchenettes and toilets, with all new infrastructure for life safety, accessibility, fire protection, and mechanical/electrical services. Common area and tenant fit-out included new entrance lobbies, new private and open office spaces, conference rooms, storage and all new finishes. The upper level windows were replaced according to archival documentation, while the street level commercial garage doors were reimagined as a mercantile storefront complementary of the handsome façade, animating the streetscape in Winchester’s Center Business District. The former loading dock apron was transformed into a fully-accessible planted terrace with granite and ironwork detailing, and a new entry canopy was designed to be compatible with the original structure’s three-bay classical design. The interior office floors were finished to showcase the exposed timber framing of this former warehouse, and the company gym provides an additional amenity for this productive work environment created out of raw industrial space. The local Planning Board Design Review process for this designated historically significant structure within the Center Business District was complimentary of our attention to historic details and concealment of rooftop equipment. The review board was appreciative of the new “eyes to the street” provided by our welcoming façade for the revitalized 18-20 Park Street.
