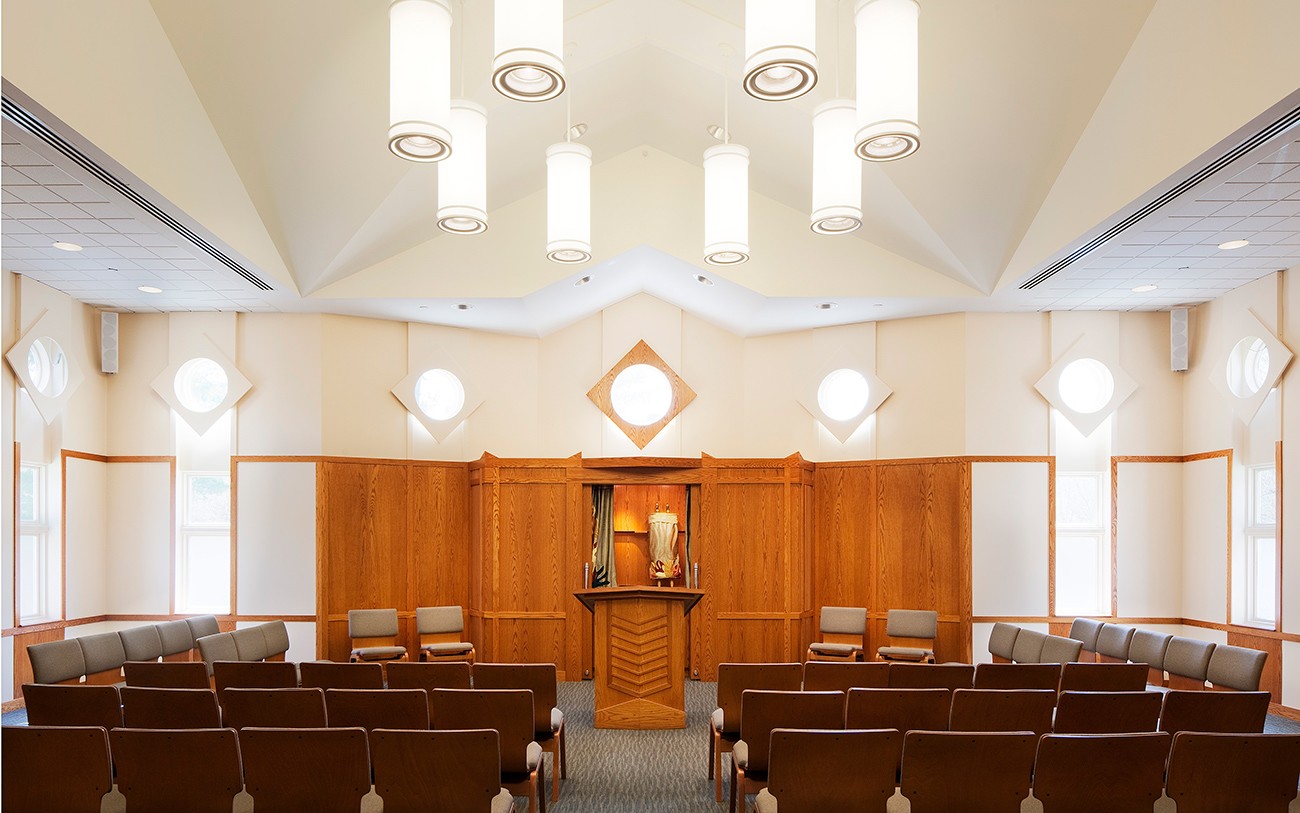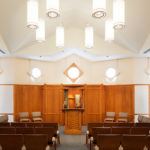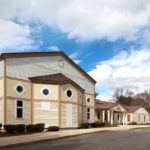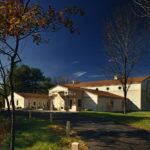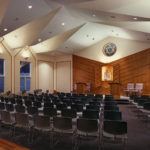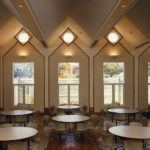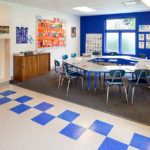Description
Temple Beth David in Westwood, MA, was designed in two separate phases over a span of 15 years. The most recent addition fulfilled our Master Plan for growth as envisioned in the site design of the original temple.
An assemblage of traditional gabled forms with painted trim and clapboard siding, the Temple harmonizes with the local New England architectural context while at the same time expressing its Jewish identity through Old World forms and abstract symbolic imagery. On the exterior, the tall sanctuary and social hall recall local barns, and the residentially-scaled lobby, offices and classroom extensions surround a private south-facing entry courtyard.
The new daily entrance and seven-classroom education and administrative wing are anchored by an 80-seat multi-purpose chapel. The Temple serves as a house of community, education and worship, providing functional and attractive facilities for this family-oriented congregation.
