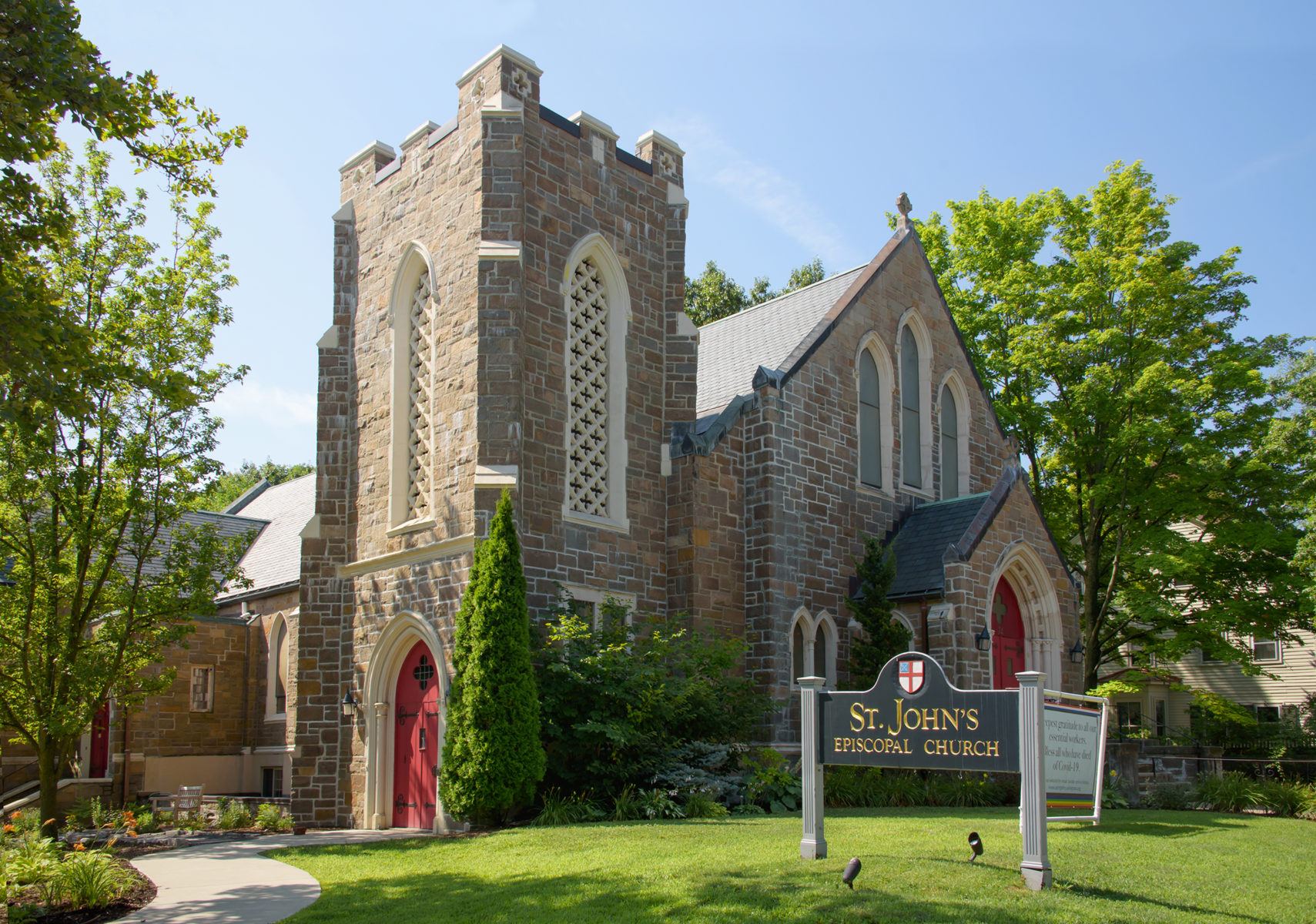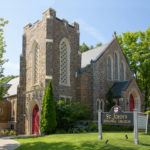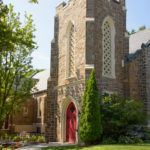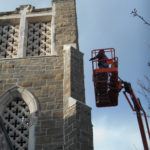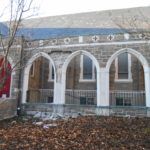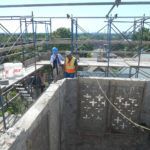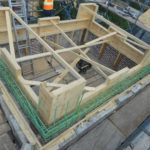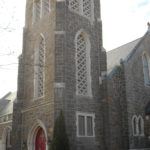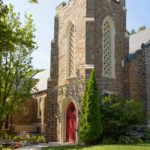Description
Following a partial collapse of the side arcade of this 1934 Gothic Revival church, our team determined that the adjoining tower was in danger of structural failure due to deteriorating cast stone, incorrect repointing and ineffectual flashing, causing separation of the facing stone from its back-up masonry. Our structural and architectural repair program stabilized the tower and greatly reduced restoration costs by integrating a cast concrete ring beam into a lowered parapet using salvaged and re-cast decorative trim, following successful approvals for this dramatic change from the local Historical Commission. Today, a new gently-sloped path leads to a new restoration entry door, providing Universal Access to the St. John’s community for the first time in its 85-year history.
Photo credits: Ellen Hamilton, David Torrey
