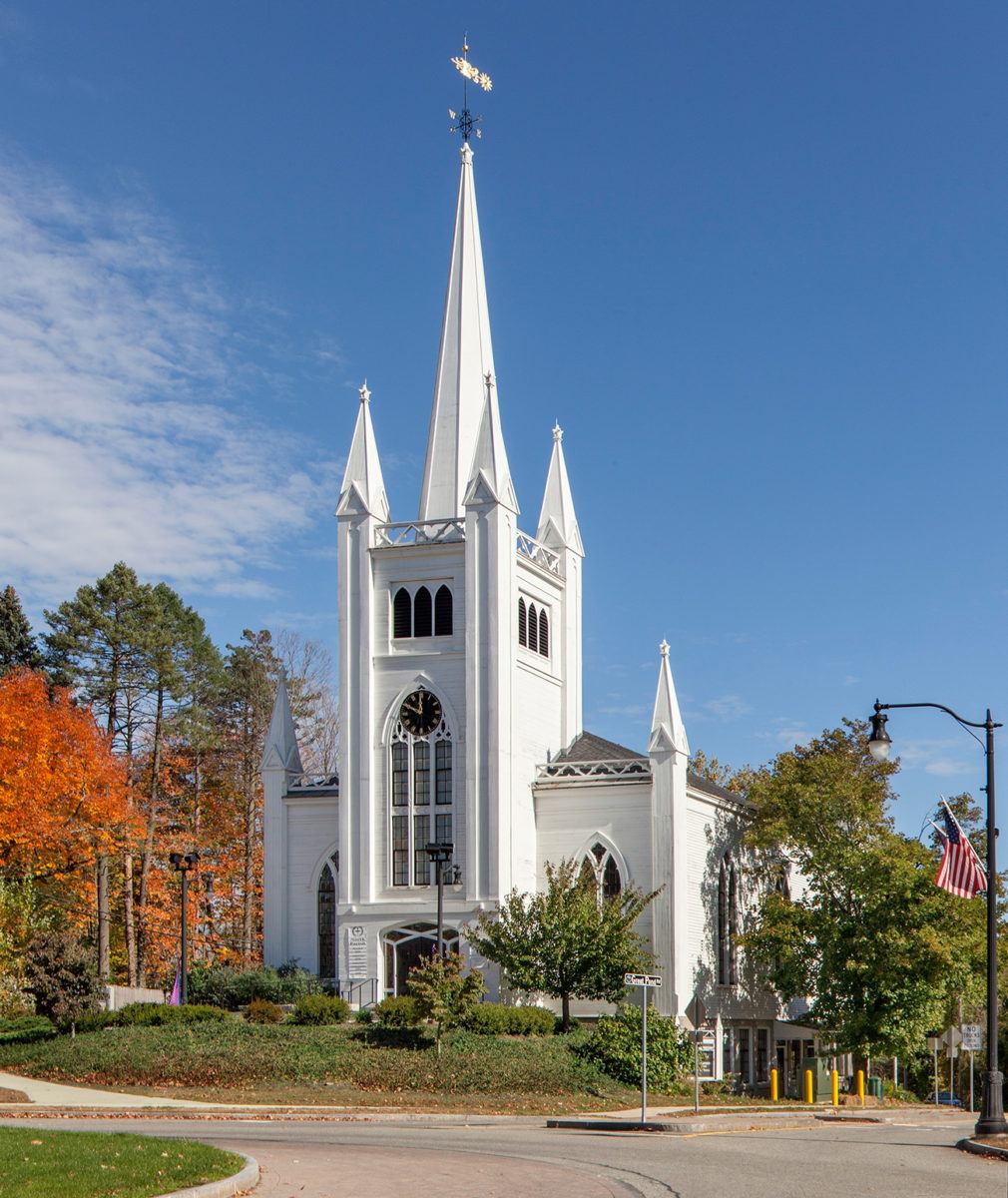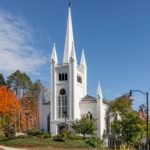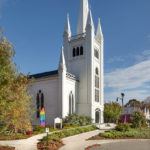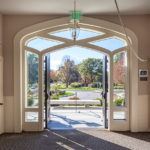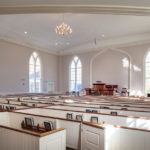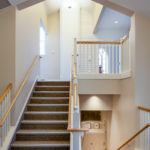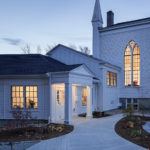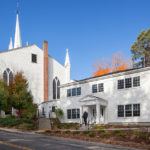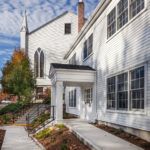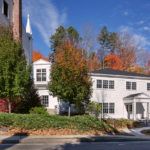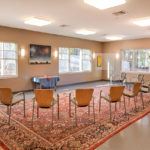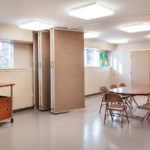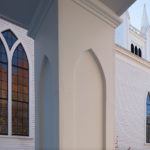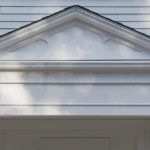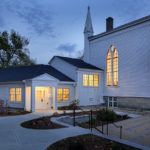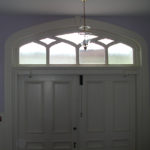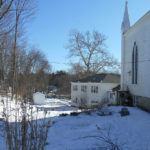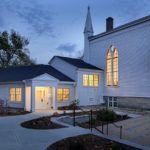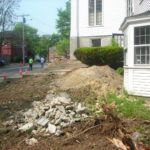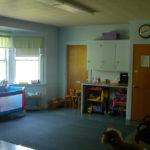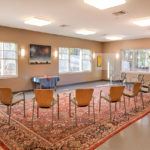Description
The Gothic Revival 1836 North Parish Church is a simple rectangular block with a ninety-foot spire and engaged tower, resting atop a rise overlooking North Andover Common in this historic town center. Our firm was retained for three projects at the church: exterior restoration, major renovations and a large addition to meet the needs of a dynamically growing congregation.
The exterior restoration included woodwork repair, regilding the weathervane and clock numerals, reglazing windows recladding the spire and finials, a new roof, flashing and comprehensive painting. Missing historic elements such as the decorative balustrade at the west elevation eave line were replicated and installed. Work was partly funded by the Community Preservation Act administered by the town of North Andover.
The subsequent renovations included multiple improvements in universal access including a sloped walkway, new sanctuary doors, and an expanded Parish Hall. New stairs to the rejuvenated sanctuary, new accessible toilets, lighting, a sprinkler system and life safety improvements were also implemented. The project received the prestigious William D. Smith Memorial Award for the best Accessible Design, issued jointly by the Boston Society of Architects and the Massachusetts Architectural Access Board.
Our third design challenge was to provide universal access with an 8,300 SF, two-story addition and four-level elevator tower, replacing and expanding the 1958 Religious Education Wing with flexible classrooms, meeting rooms and storage, while adding office space for clergy and administration. The Sanctuary, Parish Hall, Religious Education and Office levels are now connected together and to the surrounding gardens by means of a four-stop elevator and accessible pathways from two levels of curbside access on the church’s wooded site in North Andover’s Old Center Historic District.
