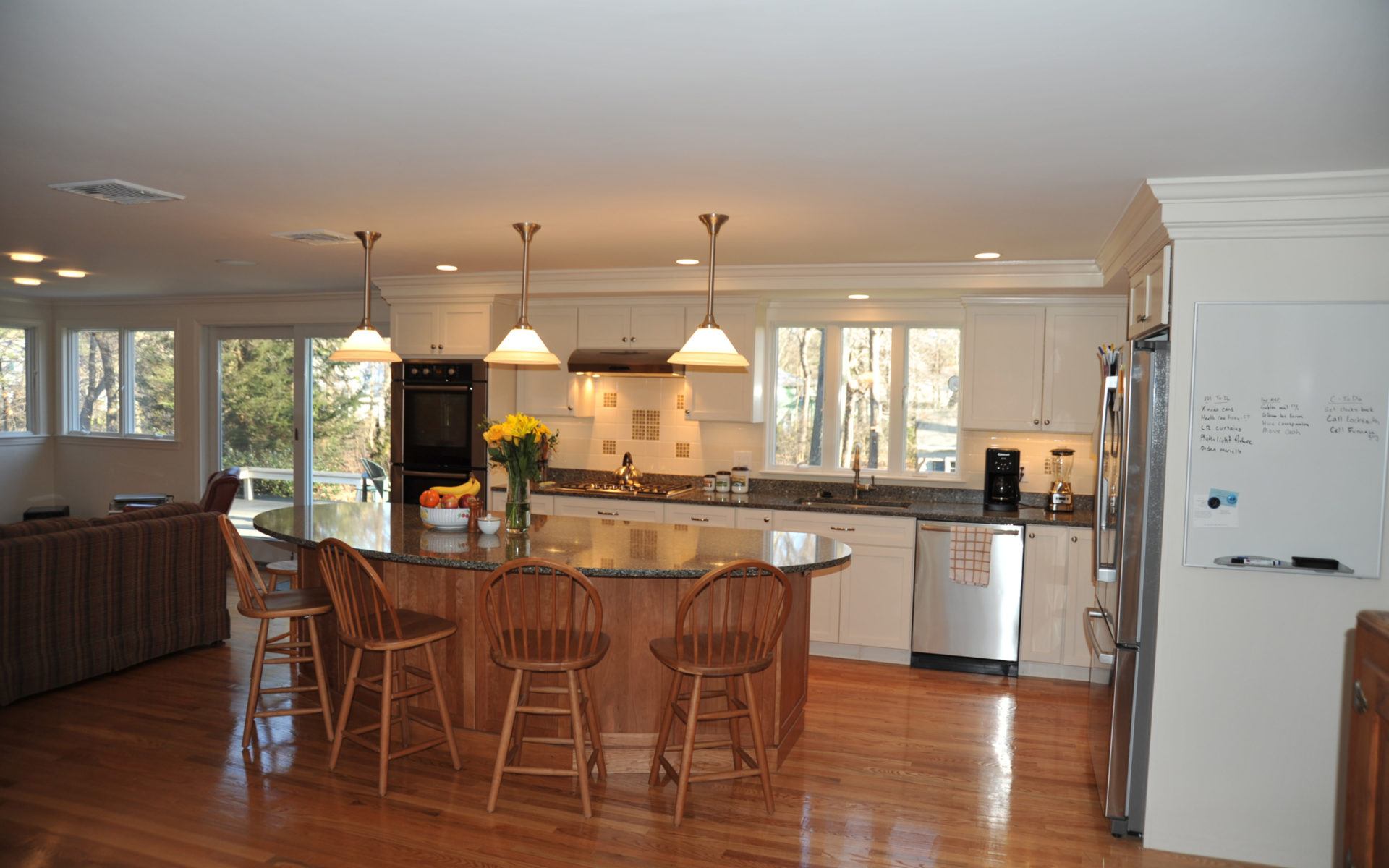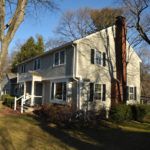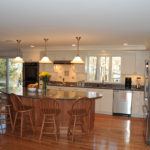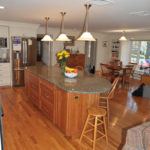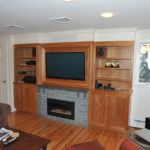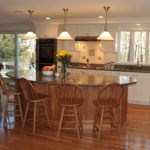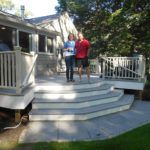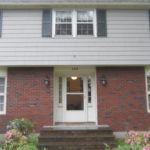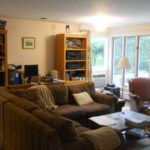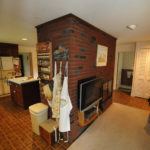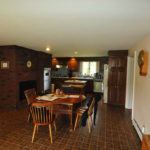Description
This 1960’s kitchen/family room was transformed by removing a large central chimney and relocating the hearth to the end wall of a seating area facing a custom cherry and slate media wall. The new kitchen features a generous cherry island. All new floors, ceilings, cabinets, countertops, windows, lighting and integrated HVAC were incorporated into this now light-filled center of family activity. Single-paned bow windows were transformed into projecting window seat bays flanking a new, more welcoming entrance porch on the street facade, and a new deck cascades to the woodlands in the home’s private rear yard.
