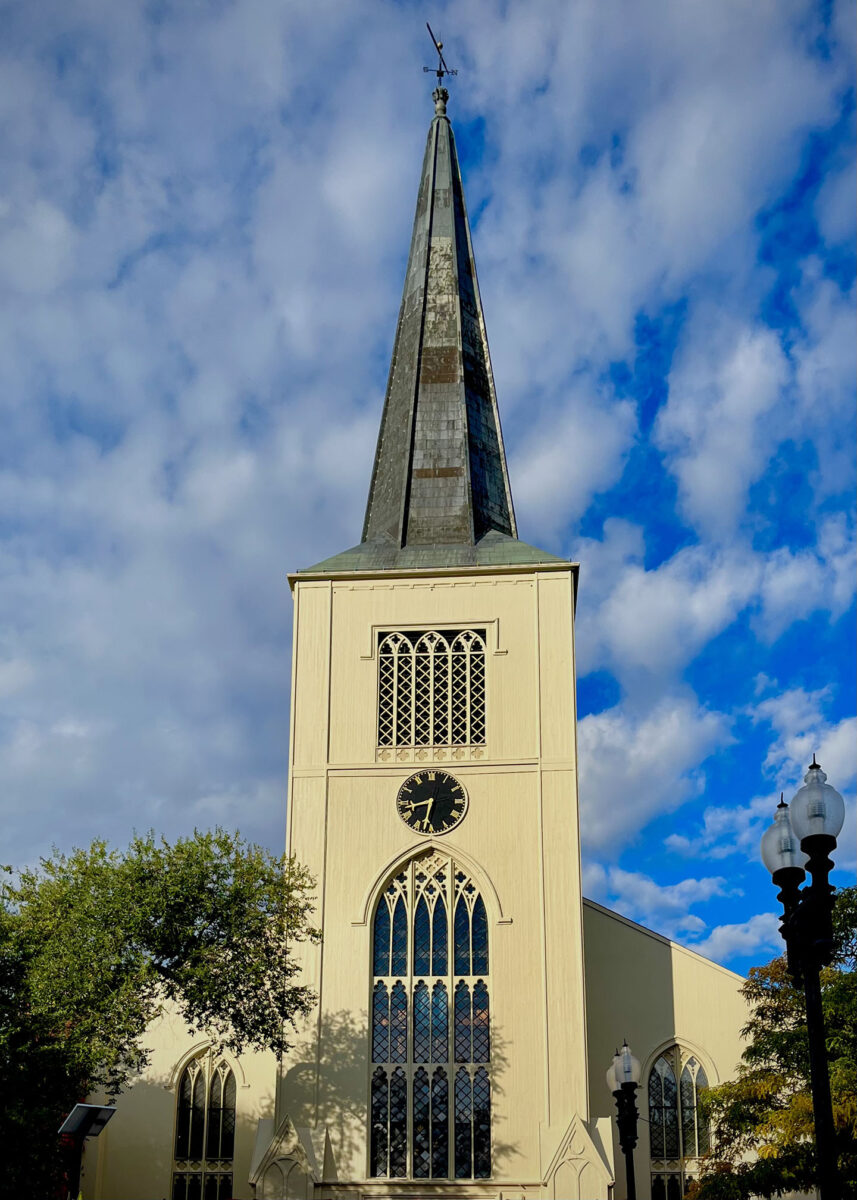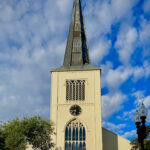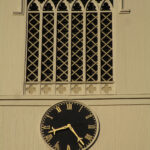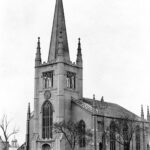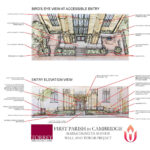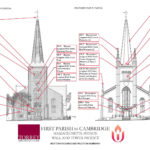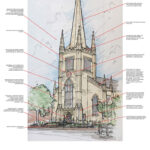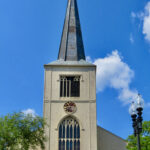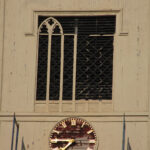Description
Restoration Phase I
Isaiah Rogers’ early Gothic Revival masterpiece of 1833 is being restored in a multi-phase campaign. Phase I Restoration of the Meetinghouse exterior has recently brought back previously-lost original detail using traditional durable materials such as copper and slate along with innovative Accoya wood and glass fiber-reinforced polyester (GFRP) for long-term sustainability of character-defining architectural details. Quatrefoil relief transom panels, latticework screens and open tracery arches were rebuilt at the belfry openings, the clock was restored and gilded, windows restored and the flush-joint wood siding repaired and painted in monochrome limestone color as originally intended to evoke the medieval churches of Europe by carpenter Gothic woodworkers of the early nineteenth century in New England.
Access and Restoration Master Plan
Torrey Architecture’s Master Plan for Restoration and Accessibility envisions restoring the picturesque 1833 skyline by reconstructing the original exuberant Gothic Revival pinnacles, octagonal corner pilasters, crenulated parapets and balustrades using GFRP castings attached to the reinforced heavy timber frame. The original opaque wooden doors will be swung permanently inwards and a new glazed entry will welcome all building users into a light-filled entry lobby. The existing flight of granite steps from the entry door to the sidewalk will be relocated forward to create a level landing platform and the Sanctuary will finally be made fully accessible to all via a “green pedestal” of terraced gardens, granite steps, ramps and sloped walkways with wrought iron railings. The church forecourt adjoining the historic Burial Ground and facing the gates of Harvard Yard will be enlivened with a fountain and with brick-paved, fully-accessible gathering places, illuminated at night to proudly express the architectural heritage of this venerable Gothic Revival icon.
Photo credits: David W. Torrey
