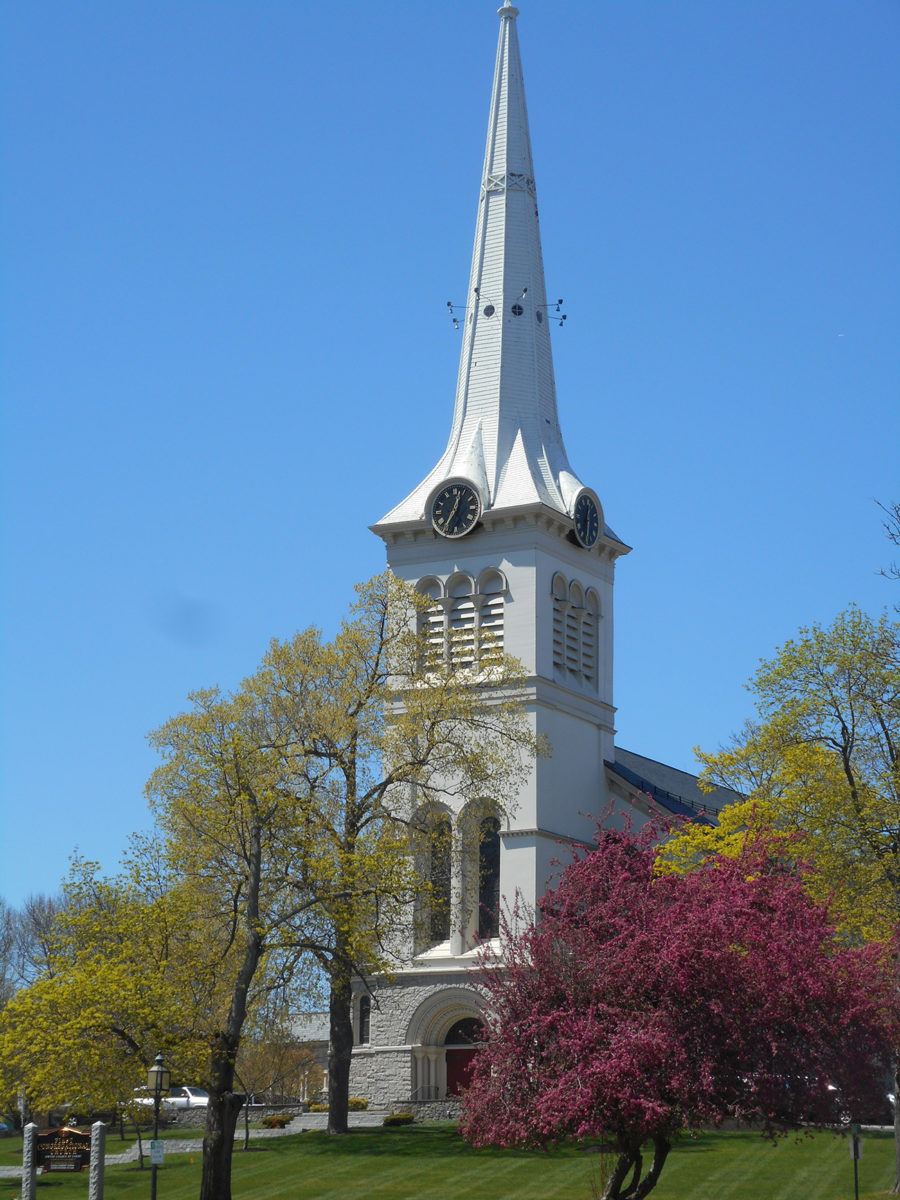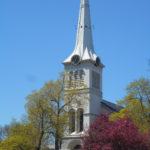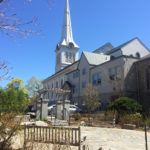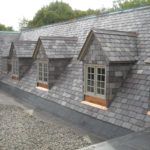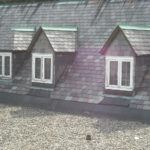Description
Designed by Alexander Esty in the popular mid-century Romanesque Revival style, the First Congregational Church of Winchester was built in 1854 of painted wood designed to give the appearance of stone. Additions in the late 1920s by prolific local architect Robert C. Coit doubled the footprint of the original church and introduced Tudor Revival stylistic elements to the building complex.
We prepared a master plan study whose goal was to address contemporary building needs while creating recommendations for a revitalized church facility. The process began with the comprehensive evaluation and documentation of existing conditions and systems at the church including the exterior envelope, interior finishes, and mechanical, electrical, and plumbing systems. A building code analysis summarized general code deficiencies and necessary modifications for future universal access. A space needs assessment guided schematic design and helped establish priorities for the repair and renovation of the building to be executed over time. Two phases of construction have provided accessible restrooms, an access ramp, infrastructure upgrades, and exterior restoration of fenestration, roofing and siding. A renewal project is underway to transform the underutilized Ripley Chapel into a multi-use sacred space for worship, meditation and arts programming for all ages of this active congregational community.
Click here for information on our recent Ripley Chapel
