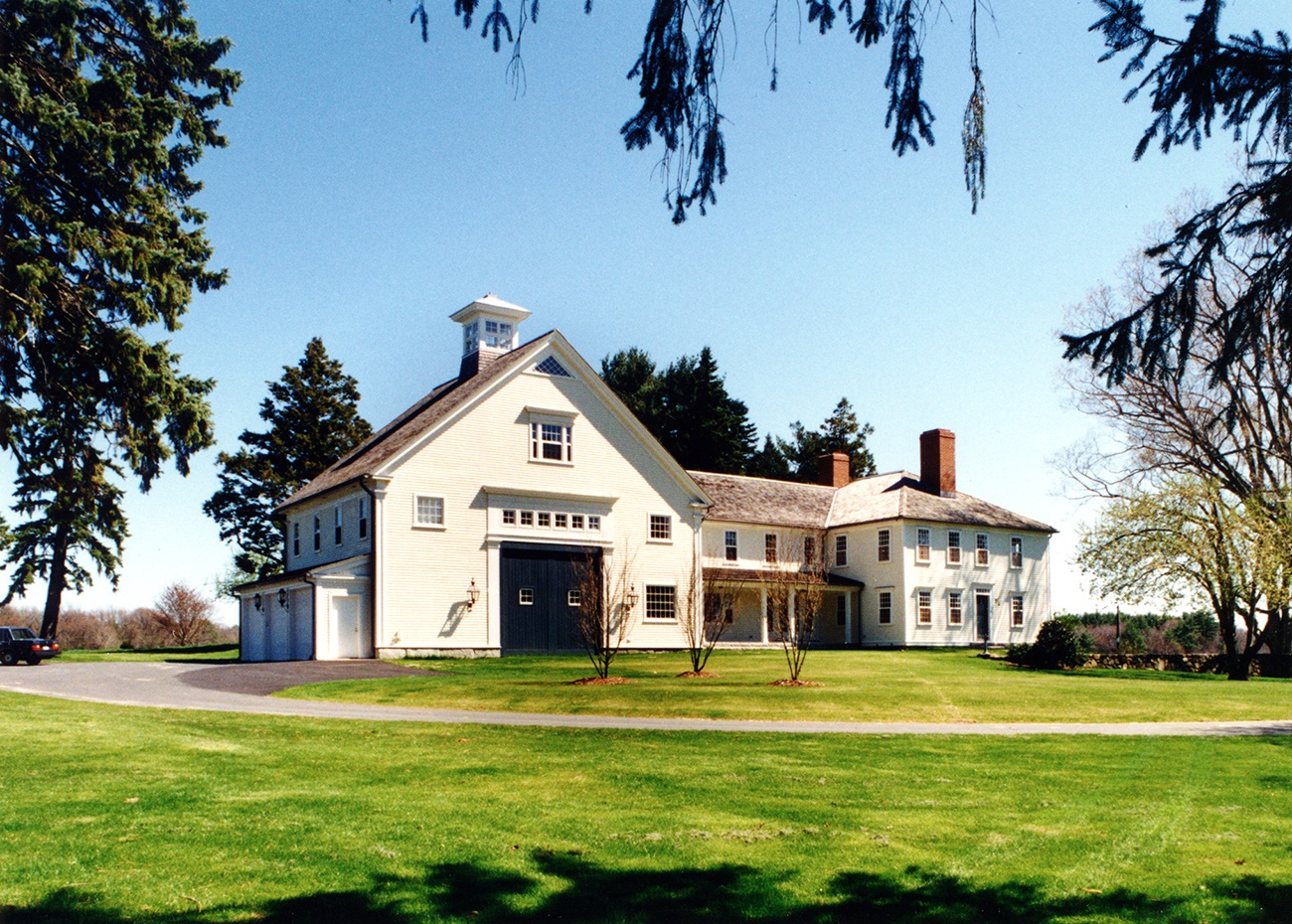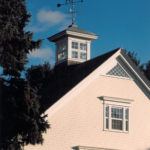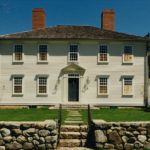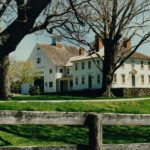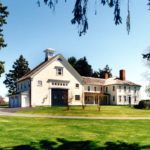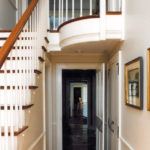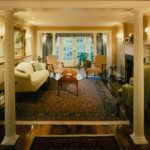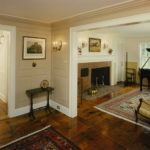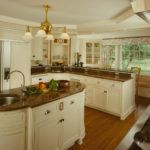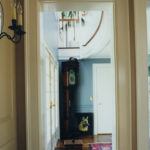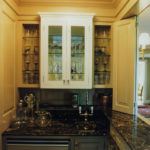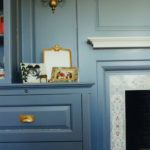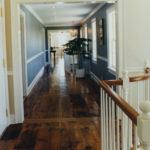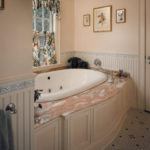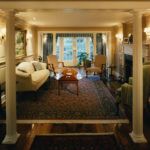Description
This 1740’s farmhouse was fully restored, complete with restoration window sash, wide board flooring and hand-wrought door hardware. When an addition to this Georgian hipped roof original was required to accommodate a new kitchen, family room, bedroom suite, and three-car garage, the New England connected ell-and-barn tradition was invoked, appropriately re-telling the story of agrarian living in this pastoral country setting. For the original house, the fireplaces were restored and painted pine paneling was recreated in the hall to match existing details. The staircase was rebuilt in the front hall, and a curved landing for the front bedroom entry door added.
The ell addition included a farmer’s porch, kitchen, and master bedroom suite above. The new barn addition conceals a three-car garage with side-facing doors, laundry and children’s bedrooms upstairs, and a media room in the barn loft surmounted by a lantern cupola.
