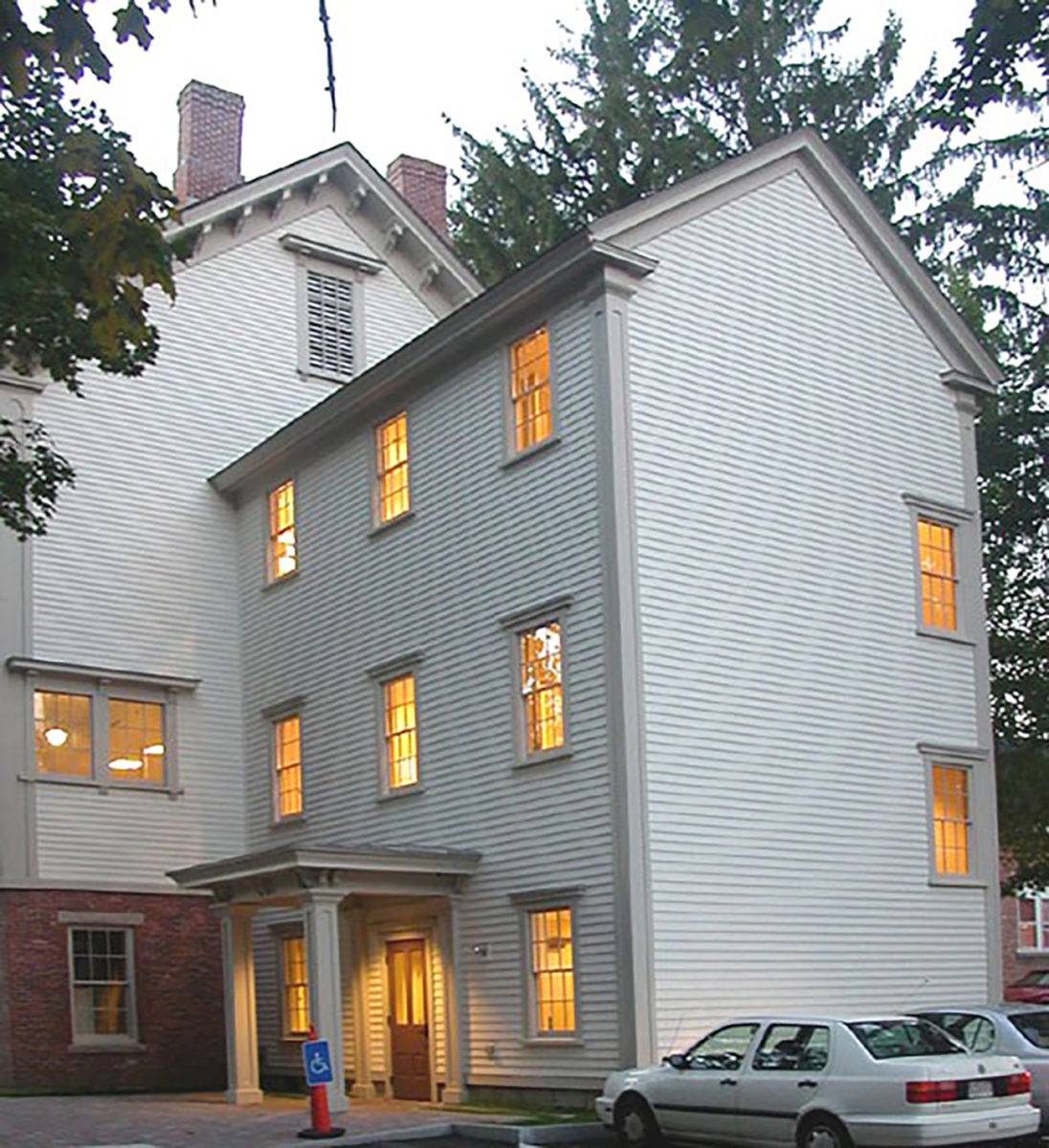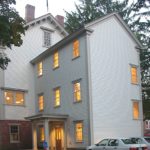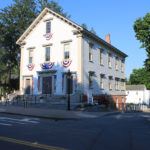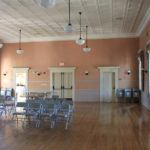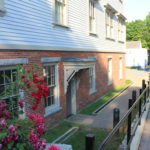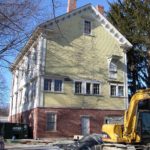Description
Built in 1856 in the Greek Revival style with Italianate influences, the Old Town Hall rises two-and-a-half stories above grade on the Bedford Town Common. Following an exterior preservation phase, a rear addition was designed to allow public occupancy by providing universal access and life safety to meet current building codes. This adaptive re-use project brought the building into ADA compliance by introducing an elevator, egress staircase, and accessible restrooms. Site improvements included accessible parking and universal access pathways provided from the street to the new grade-level daily entrance whose portico is designed to reflect the 19th Century origins of this local cultural and community resource. The Bedford Old Town Hall revitalization was one of the first town projects of its kind to be realized thanks to funding through the state’s now highly successful Community Preservation Act.
