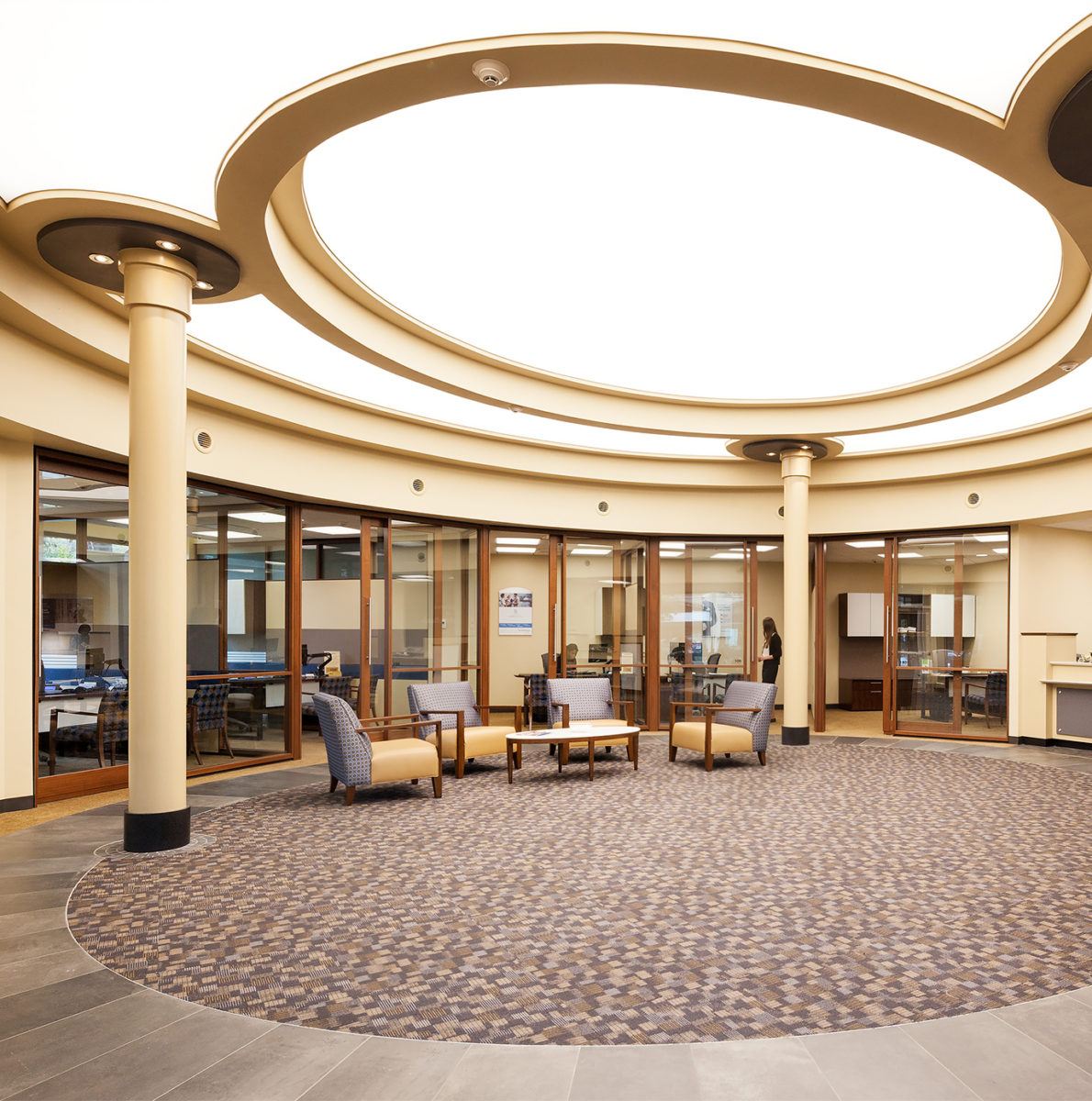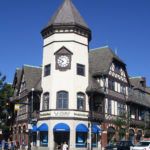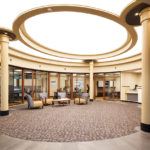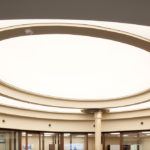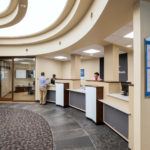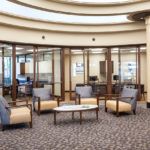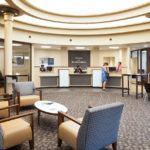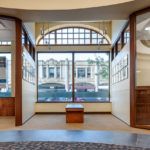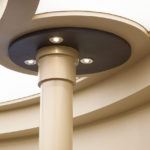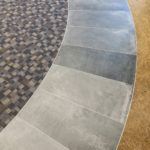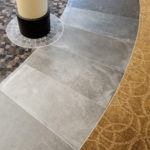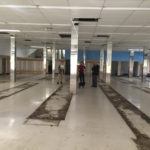Description
When Brookline Bank acquired the flagship tenancy of Coolidge Corner’s landmark S.S. Pierce Building in the heart of Brookline’s busiest commercial district, Torrey Architecture was commissioned to re-design the bank’s largest branch for its new location. Torrey Architecture’s design for the new interior of this historic structure evokes the grand banking halls of the past while taking full advantage of 21st century materials and construction techniques, including demountable aluminum-framed glazing, laser-cut ceramic tiles and LED-lit stretched fabric ceilings. The architect’s task of transforming the vacant 3750 SF into an inviting, comfortable and safe working environment for a dozen bankers to serve their many loyal customers was made challenging by the space’s irregular shape, ten large window bays and nine closely-spaced structural columns. Seven private offices, a glazed conference room, 24-hour lobby, three teller stations and a gallery for local art installations ring the elliptical banking hall, delivering on Brookline Bank’s commitment to personal service. Visible through arched windows from the busy sidewalk, the rotunda’s luminous stepped ring ceiling is visually supported by three columns centered within the elliptical circulation path, connecting visitors with bankers, tellers and investment advisers. The acoustical properties of the stretched fabric ceiling and its glare-free lighting combine with unobtrusive multi-zoned climate control to provide a pleasant working environment and welcoming visitor experience for the bank’s many loyal customers.
