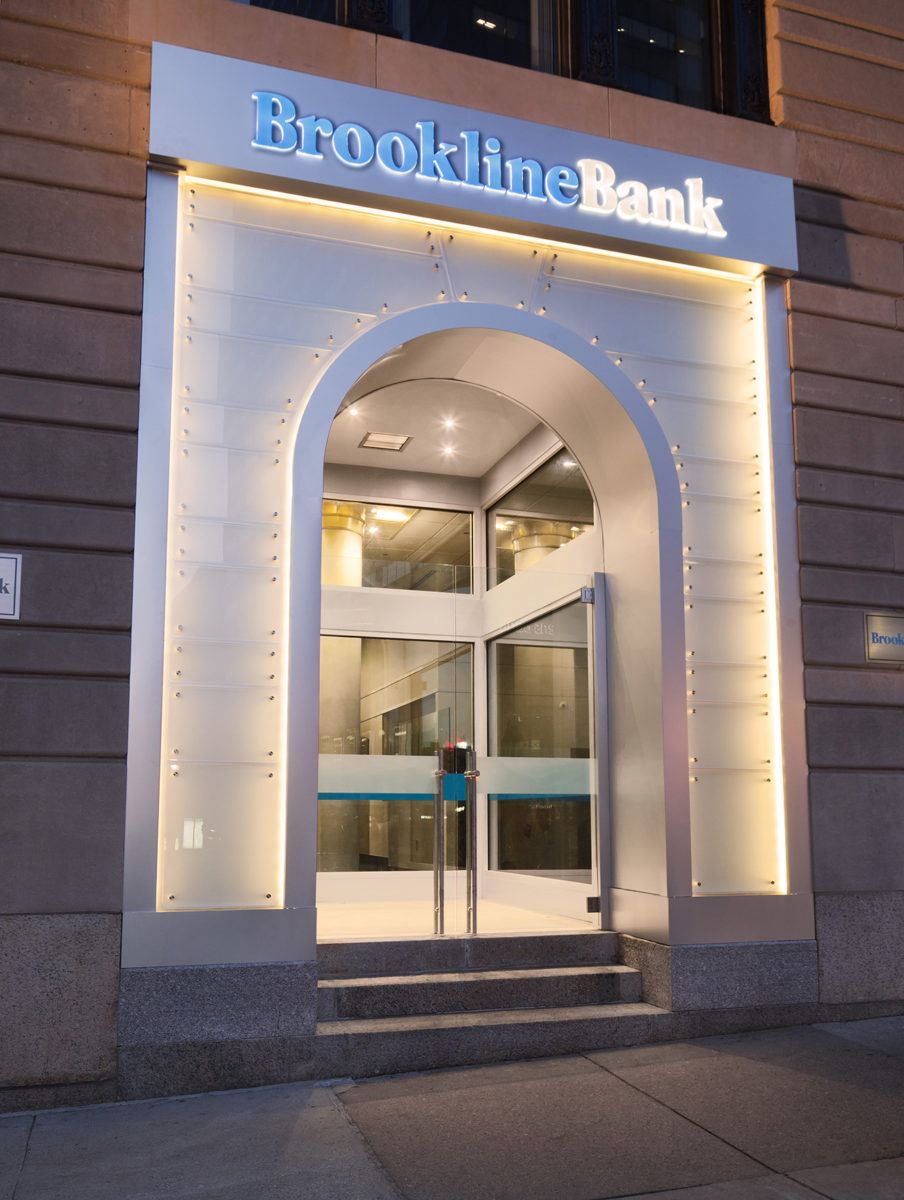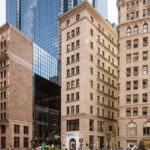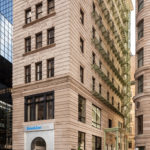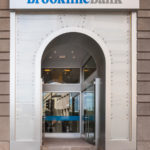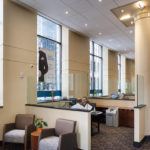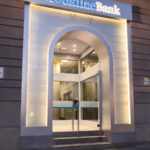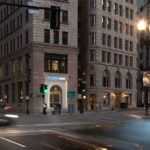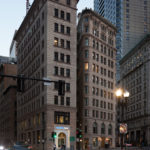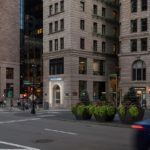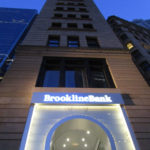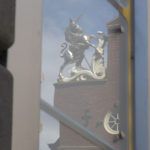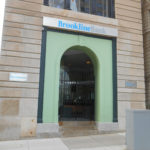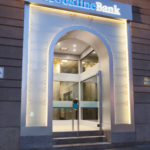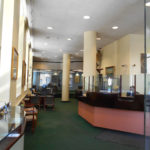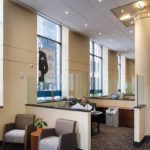Description
Torrey Architecture’s new glass and aluminum entry arch recalls the past while illuminating the present. At the intersection of State and Congress Streets in Boston’s Financial District, Brookline Bank’s spacious new retail banking center occupies the ground floor of the historic Worthington Building. In 1895, the ten-story skyscraper at 31-33 State Street was innovative for its steel-framed design and handsome terra-cotta, limestone and granite façade, as acknowledged today by its nomination for Historic Landmark status by the Boston Landmarks Commission. Its deeply-carved band courses at street level originally formed a keystone arch, but after a century of redesigns by successive tenants, only a painted plywood entrance surround remained when this flatiron tower became the home of Brookline Bank’s downtown branch Torrey Architecture’s design for the 2100 SF first floor of the Worthington Building introduces clean modern design and materials to create a lofty day-lit office environment. This aesthetic continues out through the open entry porch to wrap the façade’s entrance surround in brushed aluminum with frosted glass panels. These floating glass slabs extend flanking masonry joint lines into the arch, reinterpreting the original limestone design in reflective glass and symbolically restoring the long-lost entrance arch and keystone. At night, concealed LED lights illuminate the translucent glass “stones”, effectively dematerializing the heavy steel and masonry structure hidden beneath the surface of this 122-year-old Boston landmark, announcing on the exterior the presence of this newly renovated state-of-the art banking facility.
