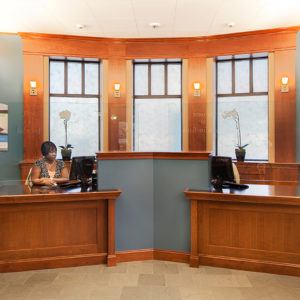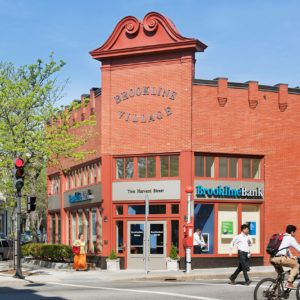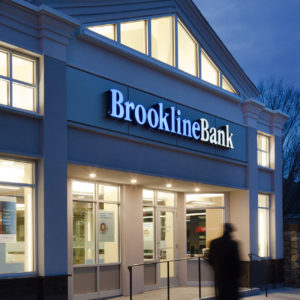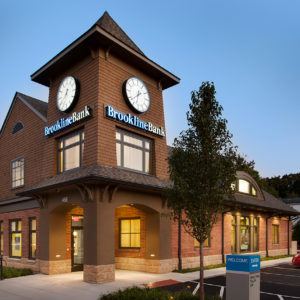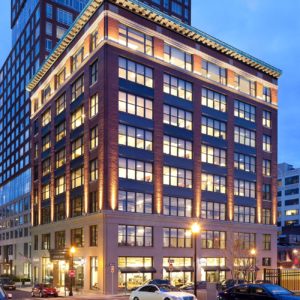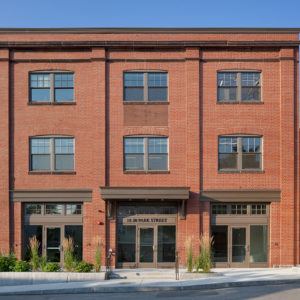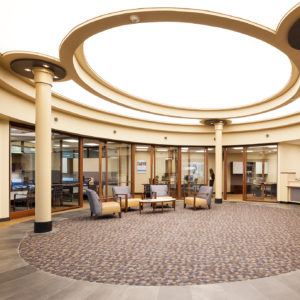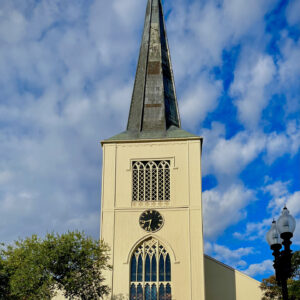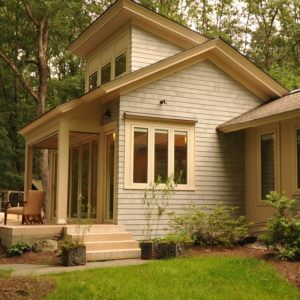Description This client-focused branch bank in Wellesley was designed as a tenant fit-out of a vacant commercial building. The high level of finish includes cherry moldings and paneling with ceiling coffers illuminating the central banking hall. From the accessible 24-hour lobby, customers pass by banker offices and a waiting room on the way to furniture-like …
The Brookline Village Building – Brookline Bank
Description This landmark 1905 building in the heart of Brookline Village once served as a grocery store on this important and visible street corner. The original high transom windows have been restored to use, bringing ample daylight into this convenient retail banking facility. The brick facade has been repaired and the historic wooden storefront restored. …
Continue reading “The Brookline Village Building – Brookline Bank”
Route 9 Transformation – Brookline Bank Chestnut Hill Branch
Description This 2,200 sq. ft. retail property was transformed inside and out, resulting in a welcoming, light-filled banking facility to serve this regional bank’s growing customer base and provide visibility on busy Route 9 in Chestnut Hill. A new drive-through teller/ ATM window was integrated into the comprehensive site redesign and the building was made …
Continue reading “Route 9 Transformation – Brookline Bank Chestnut Hill Branch”
Shingle Style Bank – Brookline Bank Waltham
Description Establishing its first branch in the growing city of Waltham, Brookline Bank developed its high-profile corner site near Waltham Square to integrate within the historical context of its residential neighborhood. This branch bank provides traditional retail banking services and also houses an office suite for its local lending division on the upper level. Our …
Continue reading “Shingle Style Bank – Brookline Bank Waltham”
The Brookline Bancorp Building
Description A comprehensive renovation of the Brookline Bancorp building on Clarendon Street near Copley Square in Boston’s Back Bay has fully revitalized this handsome Classical Revival building which now serves as bank headquarters and offers adaptable tenant space. This eight-story office building achieves Class A office status by means of all new finishes, mechanical and …
Warehouse Adaptive Re-Use
Description For this vacant ca.1900 furniture storehouse located in the heart of Winchester, MA, Torrey Architecture’s adaptive re-use design revitalized its masonry exterior while highlighting the interior’s massive timber framing. Serving as expansion space for Construction Managers John Moriarty and Associates, this three-story 9,500 SF commercial building was completely renovated for office and retail use. …
Banking Rotunda – Brookline Bank Coolidge Corner Branch
Description When Brookline Bank acquired the flagship tenancy of Coolidge Corner’s landmark S.S. Pierce Building in the heart of Brookline’s busiest commercial district, Torrey Architecture was commissioned to re-design the bank’s largest branch for its new location. Torrey Architecture’s design for the new interior of this historic structure evokes the grand banking halls of the …
Continue reading “Banking Rotunda – Brookline Bank Coolidge Corner Branch”
First Parish in Cambridge, Unitarian Universalist
Description Restoration Phase I Isaiah Rogers’ early Gothic Revival masterpiece of 1833 is being restored in a multi-phase campaign. Phase I Restoration of the Meetinghouse exterior has recently brought back previously-lost original detail using traditional durable materials such as copper and slate along with innovative Accoya wood and glass fiber-reinforced polyester (GFRP) for long-term sustainability …
Continue reading “First Parish in Cambridge, Unitarian Universalist”
Passive Solar Addition
Description This small addition to a transitional bungalow house was designed as a Zen teahouse – a retreat into the realm of nature. The beautiful surroundings are invited into the family room addition through windows on all sides and by large south-facing glass doors designed to allow the long rays of the winter sun to …
