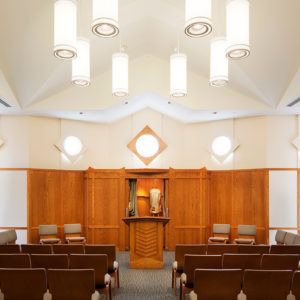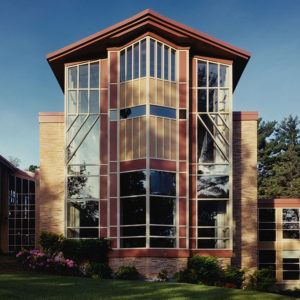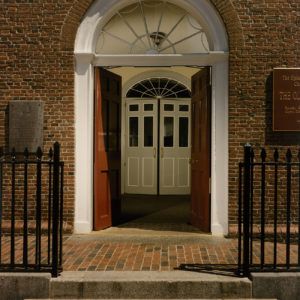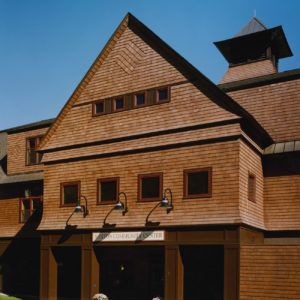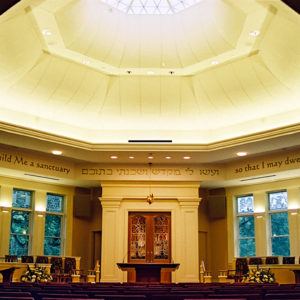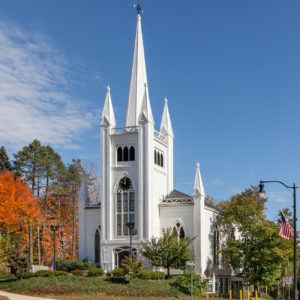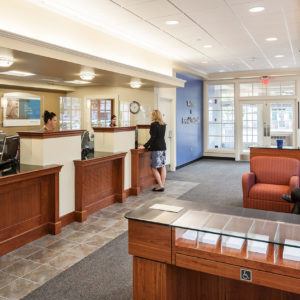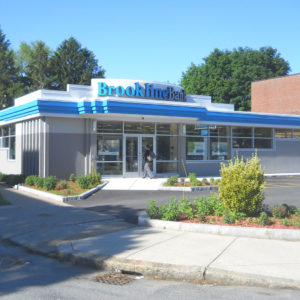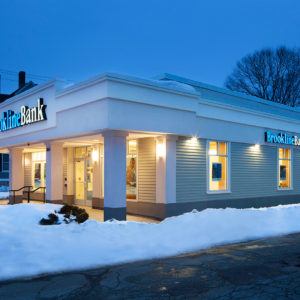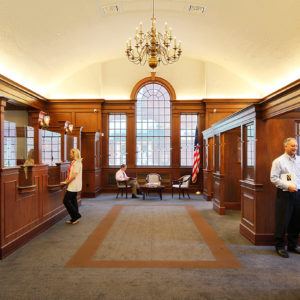Description Temple Beth David in Westwood, MA, was designed in two separate phases over a span of 15 years. The most recent addition fulfilled our Master Plan for growth as envisioned in the site design of the original temple. An assemblage of traditional gabled forms with painted trim and clapboard siding, the Temple harmonizes with …
Temple Shalom of Newton
Description Temple Shalom, an iconic 1950s synagogue in Newton, MA, engaged us to develop a Master Plan for renovations and to explore opportunities for adding program space on its sloping residential neighborhood site. The resulting comprehensive renovations of the existing social hall/sanctuary wing and education wing include new lighting, finishes, and bimah; entry modifications; reconfigured …
Old North Church Access and Columbarium
Description Implementation of the Master Plan created by our firm for the Old North Church began with a three-part construction program. Work was performed in the tower entrance vestibule, the tower study room above, and in the tombs below the vestry. In order to provide universal access to the most-visited church in Boston, the main …
Weston Community Center
Description The Town of Weston’s Community Center includes spaces to accommodate activities for all age groups within a campus that comprises the public library, playing fields, town swimming pool and elementary schools. The building houses a multipurpose great room, classrooms for visual and performing arts, a senior center and administrative offices. We designed the Community …
Temple Sinai
Description Temple Sinai is housed in a large and elegant 1911 Colonial Revival-style house with a 1963 Modernist addition. The congregation had outgrown its facility and our work began with a Master Plan proposing a compact addition to minimize the intrusiveness of a large institution in a residential neighborhood. The design addressed all the functions …
North Parish Church
Description The Gothic Revival 1836 North Parish Church is a simple rectangular block with a ninety-foot spire and engaged tower, resting atop a rise overlooking North Andover Common in this historic town center. Our firm was retained for three projects at the church: exterior restoration, major renovations and a large addition to meet the needs …
Lexington Center Brookline Bank
Description For the Depot Square branch renovation in Lexington Center, Torrey Architecture and its design team provided a new interior design to complement the historic neighborhood while improving customer service features, accessibility and energy conservation. In the light-filled lobby, cherry casework and painted moldings provide a welcoming customer experience in the heart of Lexington’s charming …
Deco Moderne Bank – Brookline Bank Arlington Branch
Description A minimalist single-story mid-century branch bank building was given greater visibility and presence on its Massachusetts Avenue site through the use of Art-Deco-inspired design. Through the use of colored stucco, fenestration, cornice banding, signage and a projecting entry canopy, the horizontality of the existing structure was emphasized and accented by the introduction of a …
Continue reading “Deco Moderne Bank – Brookline Bank Arlington Branch”
Commercial Makeover – Brookline Bank Newton Highlands
Description A thorough make-over of this suburban branch bank transformed the exterior with new windows, stucco, clapboard siding, sign bands, a drive-through canopy and nighttime lighting. The front entry was enhanced with a sign band integrated with the re-wrapping design of the exterior. On the interior, a complete reorganization opened up new glass-enclosed offices to …
Continue reading “Commercial Makeover – Brookline Bank Newton Highlands”
Brookline Bank Medford Square Branch
Description This handsome 1930’s Georgian Revival bank on the Mystic River in Medford Square had been modified in the 1980’s with an incongruous barrel-vaulted skylight over an entrance addition. This project inserted a more compatibly-styled entrance arch with a large free-standing lit sign overhead. The bank hall’s original wood paneling was restored and became the …
