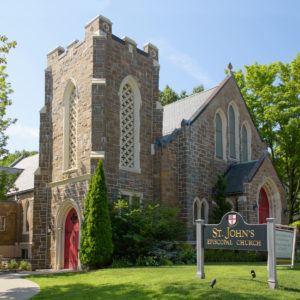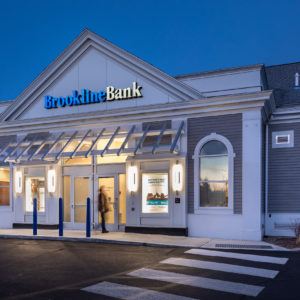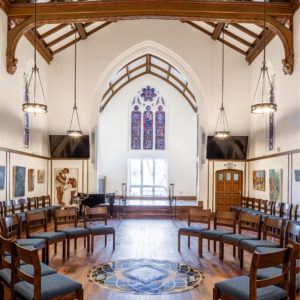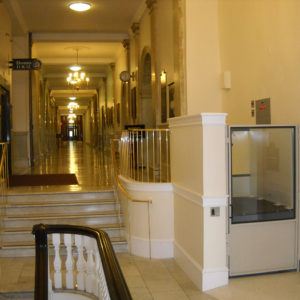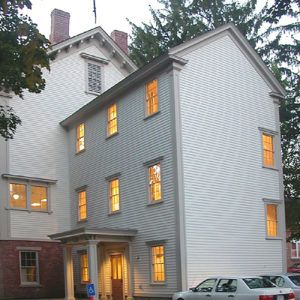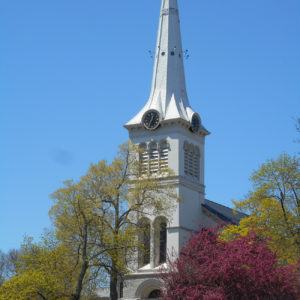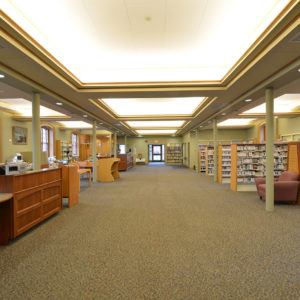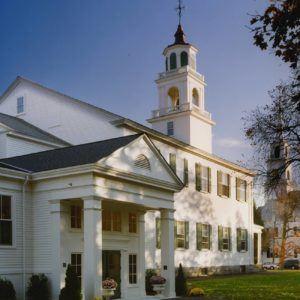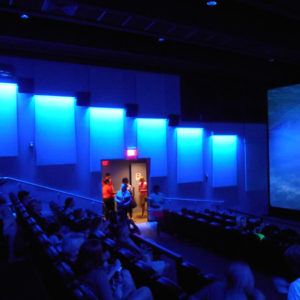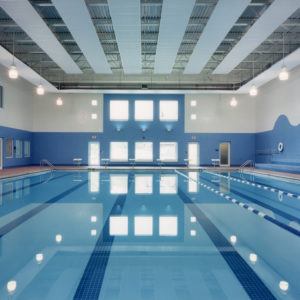Description Following a partial collapse of the side arcade of this 1934 Gothic Revival church, our team determined that the adjoining tower was in danger of structural failure due to deteriorating cast stone, incorrect repointing and ineffectual flashing, causing separation of the facing stone from its back-up masonry. Our structural and architectural repair program stabilized …
Salem Street Medford Branch – Brookline Bank
Description Presenting a welcome face for customers at of one of Brookline Bank’s busiest branches, Torrey Architecture recently completed this major renovation, accomplishing Brookline Bank’s goal of encouraging personal connections between customers and bankers to better serve its customers and improve the working environment for its dedicated staff. From the glass canopy sheltering the entrance …
Continue reading “Salem Street Medford Branch – Brookline Bank”
Ripley Chapel at Winchester First Church
Description Thanks to a generous gift from a beloved congregant, the First Church in Winchester, UCC was inspired to re-envision new uses for Ripley Chapel, a 1927 Gothic Revival addition to this active Congregational church whose iconic white steeple has marked the center of town since the mid-19th century. Our Master Plan for this large …
Massachusetts State House Doric Hall Universal Access
Description Located directly below the Senate Chamber of Charles Bulfinch’s 1797 Massachusetts State House, the Doric Hall is a historic public display and assembly space with views onto Boston Common. The Massachusetts Bureau of State Office Buildings retained our firm for the design of a vertical wheelchair lift and architectural enclosure to provide wheelchair users …
Continue reading “Massachusetts State House Doric Hall Universal Access”
Bedford Old Town Hall
Description Built in 1856 in the Greek Revival style with Italianate influences, the Old Town Hall rises two-and-a-half stories above grade on the Bedford Town Common. Following an exterior preservation phase, a rear addition was designed to allow public occupancy by providing universal access and life safety to meet current building codes. This adaptive re-use …
First Congregational Church in Winchester
Description Designed by Alexander Esty in the popular mid-century Romanesque Revival style, the First Congregational Church of Winchester was built in 1854 of painted wood designed to give the appearance of stone. Additions in the late 1920s by prolific local architect Robert C. Coit doubled the footprint of the original church and introduced Tudor Revival …
Continue reading “First Congregational Church in Winchester”
Peabody Institute Library
Description The Peabody Institute Library, the city of Peabody’s public library, was constructed in 1854 and received major additions in 1869 and 1971. The Romanesque Revival building is listed on the National Register of Historic Places and is protected by a preservation restriction from the Massachusetts Historical Commission. Our firm was involved in the installation …
Allin Congregational Church
Description The 1819 Allin Congregational Church stands on Dedham’s historic town center green, displaying Georgian and Greek Revival stylistic influences. Our firm worked with the church leadership in two separate phases, first to restore the historic exterior and subsequently to make improvements to better serve the church and neighborhood community into the 21st century. This …
Museum of Science 4D Theater
Description Within Boston’s famed Museum of Science exhibit halls, a little-used lecture hall was transformed into the new specialized movie theater. The non-profit educational museum partnered with SimEx-Iwerks Entertainment of Toronto to build a “Fully-Immersive Sensory Film Experience”. For this technically-demanding design and construction project, Torrey Architecture and its team of engineers were responsible for …
Worcester Jewish Community Center
Description The expansion of the Worcester Jewish Community Center comprised three segments: an educational addition, a recreational addition and general renovations to the existing facility. The educational component, a day care center for 104 preschool age children located in a separately controlled wing, is composed of seven classrooms equipped for state-mandated skill development programs. The …
