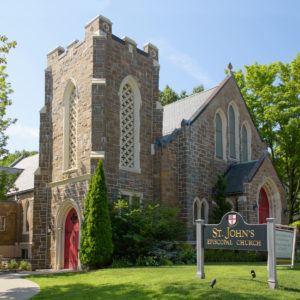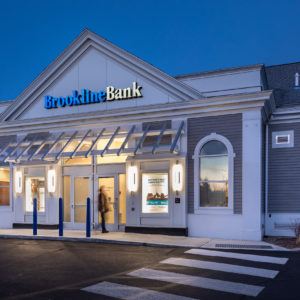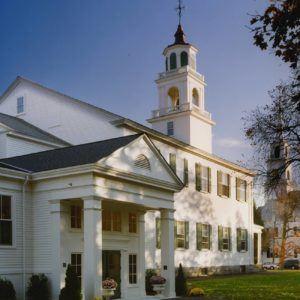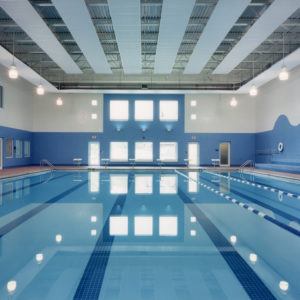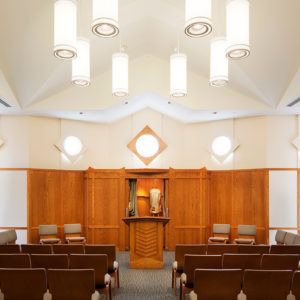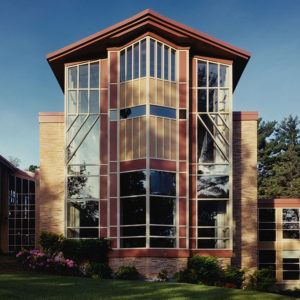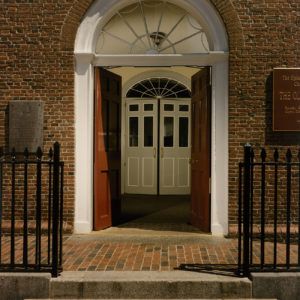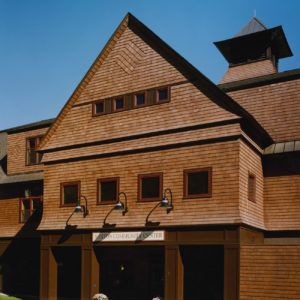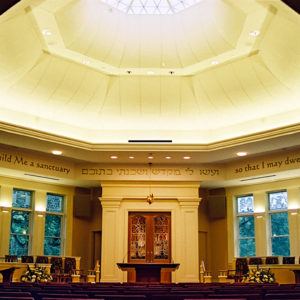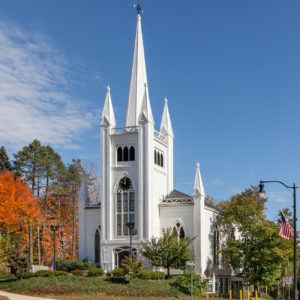Description Following a partial collapse of the side arcade of this 1934 Gothic Revival church, our team determined that the adjoining tower was in danger of structural failure due to deteriorating cast stone, incorrect repointing and ineffectual flashing, causing separation of the facing stone from its back-up masonry. Our structural and architectural repair program stabilized …
Salem Street Medford Branch – Brookline Bank
Description Presenting a welcome face for customers at of one of Brookline Bank’s busiest branches, Torrey Architecture recently completed this major renovation, accomplishing Brookline Bank’s goal of encouraging personal connections between customers and bankers to better serve its customers and improve the working environment for its dedicated staff. From the glass canopy sheltering the entrance …
Continue reading “Salem Street Medford Branch – Brookline Bank”
Allin Congregational Church
Description The 1819 Allin Congregational Church stands on Dedham’s historic town center green, displaying Georgian and Greek Revival stylistic influences. Our firm worked with the church leadership in two separate phases, first to restore the historic exterior and subsequently to make improvements to better serve the church and neighborhood community into the 21st century. This …
Worcester Jewish Community Center
Description The expansion of the Worcester Jewish Community Center comprised three segments: an educational addition, a recreational addition and general renovations to the existing facility. The educational component, a day care center for 104 preschool age children located in a separately controlled wing, is composed of seven classrooms equipped for state-mandated skill development programs. The …
Temple Beth David
Description Temple Beth David in Westwood, MA, was designed in two separate phases over a span of 15 years. The most recent addition fulfilled our Master Plan for growth as envisioned in the site design of the original temple. An assemblage of traditional gabled forms with painted trim and clapboard siding, the Temple harmonizes with …
Temple Shalom of Newton
Description Temple Shalom, an iconic 1950s synagogue in Newton, MA, engaged us to develop a Master Plan for renovations and to explore opportunities for adding program space on its sloping residential neighborhood site. The resulting comprehensive renovations of the existing social hall/sanctuary wing and education wing include new lighting, finishes, and bimah; entry modifications; reconfigured …
Old North Church Access and Columbarium
Description Implementation of the Master Plan created by our firm for the Old North Church began with a three-part construction program. Work was performed in the tower entrance vestibule, the tower study room above, and in the tombs below the vestry. In order to provide universal access to the most-visited church in Boston, the main …
Weston Community Center
Description The Town of Weston’s Community Center includes spaces to accommodate activities for all age groups within a campus that comprises the public library, playing fields, town swimming pool and elementary schools. The building houses a multipurpose great room, classrooms for visual and performing arts, a senior center and administrative offices. We designed the Community …
Temple Sinai
Description Temple Sinai is housed in a large and elegant 1911 Colonial Revival-style house with a 1963 Modernist addition. The congregation had outgrown its facility and our work began with a Master Plan proposing a compact addition to minimize the intrusiveness of a large institution in a residential neighborhood. The design addressed all the functions …
North Parish Church
Description The Gothic Revival 1836 North Parish Church is a simple rectangular block with a ninety-foot spire and engaged tower, resting atop a rise overlooking North Andover Common in this historic town center. Our firm was retained for three projects at the church: exterior restoration, major renovations and a large addition to meet the needs …
