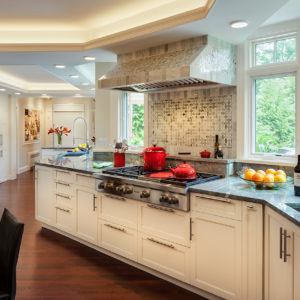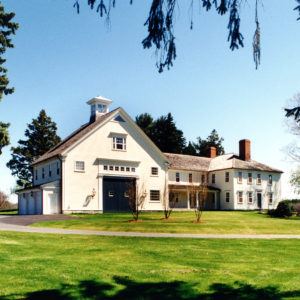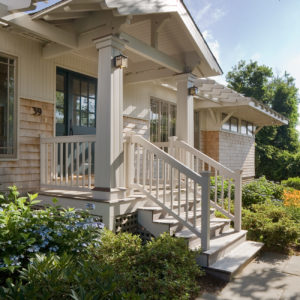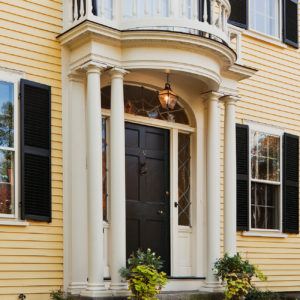Description The kitchen of an historic home near Boston formerly took little advantage of its location overlooking a private, sunny rear yard. Existing work counters, appliances, storage cabinets and an adjacent breakfast room were all disconnected from each other, frustrating the homeowners who yearned for a more functional and inviting center for creative activity. Now, …
Colonial Farm
Description This 1740’s farmhouse was fully restored, complete with restoration window sash, wide board flooring and hand-wrought door hardware. When an addition to this Georgian hipped roof original was required to accommodate a new kitchen, family room, bedroom suite, and three-car garage, the New England connected ell-and-barn tradition was invoked, appropriately re-telling the story of …
Cape Cod Craftsman
Description To take best advantage of its dramatic oceanfront views, this 1970s ranch was given a gable dormer window and raised ceiling in the living room, continuous water-side deck, a screened porch and a “Lookout Room” with a built-in window seat above the master bedroom. The kitchen and bathrooms were replaced and a sunspace, entry …
Sea Captain’s House
Description In a village on Massachusetts Bay, Torrey Architecture was commissioned to update this relocated 1813 ship captain’s house with modern amenities and personal touches reflecting the owner’s lifestyle. The Federal Style house was restored and a new kitchen wing added, including a mudroom, kitchen, pantry, back hall stairway and bedroom suite. The living room …



