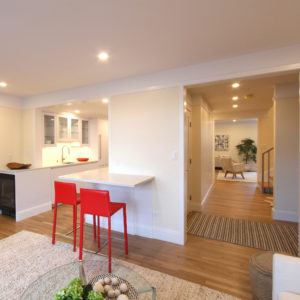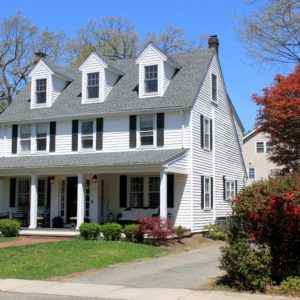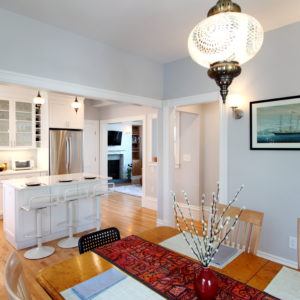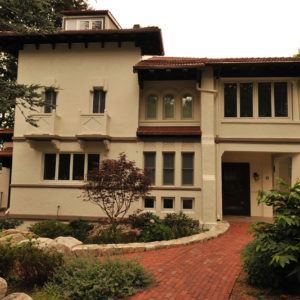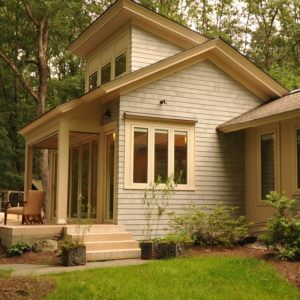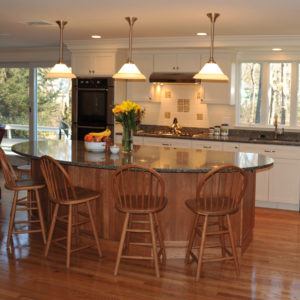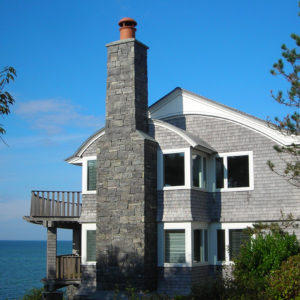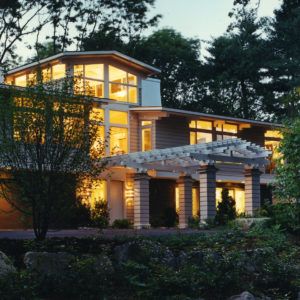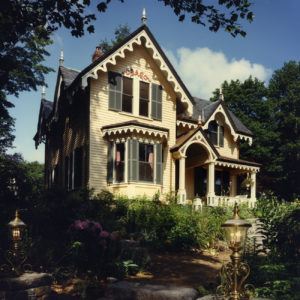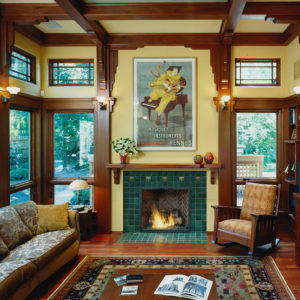Description The new owners of this city garden apartment found its modernist heritage appealing but agreed that its layout and finishes needed an overhaul. Torrey Architecture enhanced the best features of this two-level condominium by opening up narrow interior spaces to take advantage of natural light from the new perimeter windows. A tight galley kitchen …
Growing Family Space
Description When a family loves its neighborhood but is outgrowing its house, the choices become clear: a) continue to cope with increasingly tight quarters, b) sell the house and move to a larger one, or c) expand the house to meet its full potential. The homeowners who retained Torrey Architecture to plan this renovation/addition in …
Sunny Apartment Transformation
Description Before Torrey Architecture’s transformational design, the 1½ story upper unit of this traditional 2-family residence was a series of separated spaces opening into a central living room. Now the stair hall, dining room, kitchen and living room are all connected for a spacious light-filled living environment. Room uses have been relocated, generous storage and …
Tuscan Revival Residence
Description This one-of-a-kind masonry villa on a steeply sloping site was originally designed by an Italian architectural professor to house the Italian consulate of Boston. Our design work for a growing family transformed the kitchen, bedrooms, baths and four fireplaces to take advantage of the home’s spectacular views and idiosyncratic spaces. To tie the lower …
Passive Solar Addition
Description This small addition to a transitional bungalow house was designed as a Zen teahouse – a retreat into the realm of nature. The beautiful surroundings are invited into the family room addition through windows on all sides and by large south-facing glass doors designed to allow the long rays of the winter sun to …
Mid-Century Make-over
Description This 1960’s kitchen/family room was transformed by removing a large central chimney and relocating the hearth to the end wall of a seating area facing a custom cherry and slate media wall. The new kitchen features a generous cherry island. All new floors, ceilings, cabinets, countertops, windows, lighting and integrated HVAC were incorporated into …
House on Cape Cod Bay
Description Located off the Old King’s Highway on Cape Cod, this vacation home overlooks the tidal flats of the bay. Two phases of renovation transformed this simple, but dramatically sited, three-level ranch house into a unique expression of the owner’s lifestyle, taking full advantage of the site’s panoramic views. While its modest exterior retains an …
Home for Art Lovers
Description This 1960’s ranch house nestled into a quiet wooded neighborhood was transformed by the introduction of a central daylit atrium bisecting the living and sleeping quarters. From the driveway level entry, covered by a glazed cedar trellis, one ascends a sculptural staircase leading to the living spaces unified by an open beamed ceiling. The …
Gothic Revival Cottage
Description A thorough restoration of this picturesque mid-nineteenth century Gothic Revival cottage began by studying archival photographs to restore missing decorative “Carpenter Gothic” features such as rooftop finials and scroll-saw cut roof edge trim. New compatible designs were integrated into the design, including a front porch railing with interlocking rings and a kitchen addition to …
Live-In Bay Window
Description Torrey Architecture created this addition to a Shingle Style home that was inspired by the client’s appreciation of Craftsman style furniture and the architecture of Greene and Greene. The informal extension of the home’s kitchen/dining area introduced a sunken living room for relaxation and appreciation of the home’s peaceful rear garden. An indoor-outdoor solarium …
