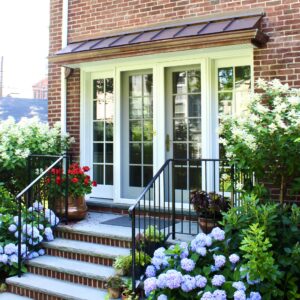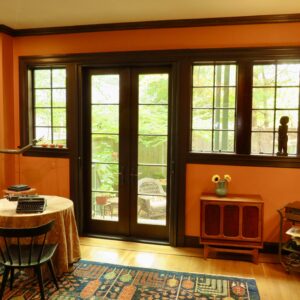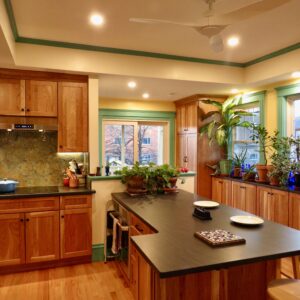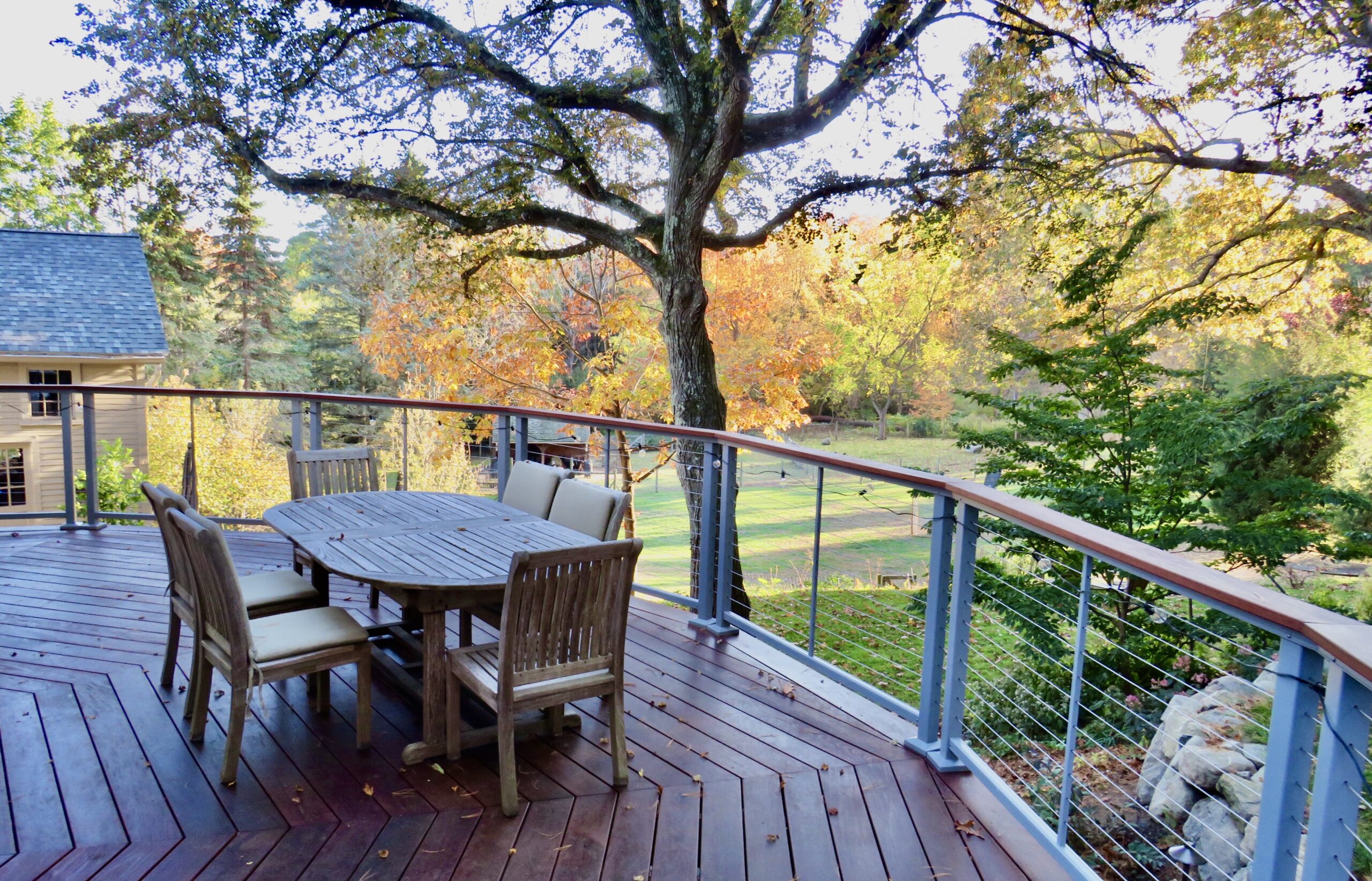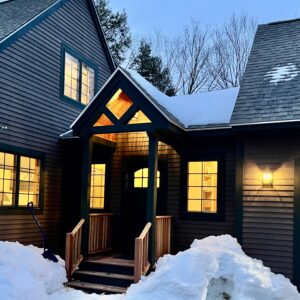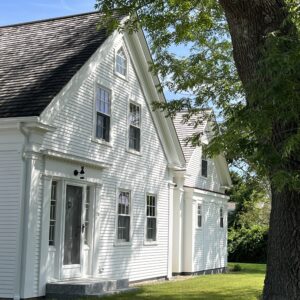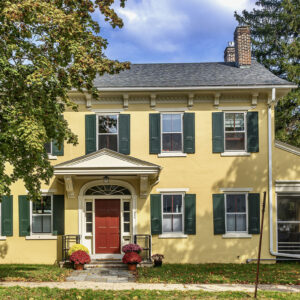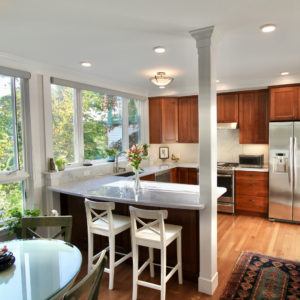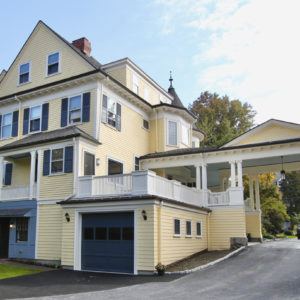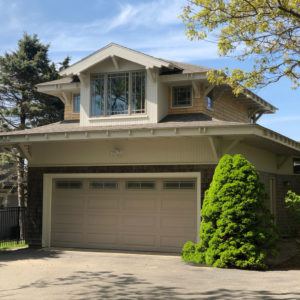Description The owners of this urban two-family residence had long wished for a more direct connection from their Dining Room to their private back garden. Torrey Architecture’s design solution was to combine existing brick window openings to accommodate aluminum-clad wood French doors, so that views of the garden are now visible from floor to ceiling. …
Le Portail Francais
Description At a small city apartment on the ground floor of an historic music school-turned multi-unit condominium, our client’s private rear garden was neither visible nor accessible from their warm and spacious Living Room. To resolve this dilemma, we designed outswing French doors to seamlessly integrate with the existing windows while introducing a splayed landing …
A Kitchen in the Sun
Description The kitchen for this handsome Craftsman home deserved its day in the sun. By combining a rear staircase, kitchen, hallway and laundry into one, this design has opened up views and welcomed in the sunshine, transforming separate rooms into one flowing space. Thoughtful detailing and innovative programming has created separate work areas for cooking, …
Dramatic Deck
Description When your house looks out across your llama field, you really must step out for a view! The panoramic vista from this historic home’s kitchen and dining room inspired the sweeping curve of this outdoor dining deck. A new French door to replace Dining Room windows begins the promenade which arcs around the kitchen …
Lake House Addition
Description For our clients’ vacation home in New Hampshire’s ski country, we designed a new garage with a welcoming entrance and functional mudroom. The new saltbox-style one-car garage is separated from the house by a new entry/mudroom at the scale of a traditional breezeway. The garage is large enough for ample outdoor equipment storage, but …
Captain Sears Sets a New Course
Description In 1852, ship Captain John Sears proudly built his house in the fashionable Greek Revival style. By that time, the village of East Dennis on Cape Cod Bay had been settled by the English for two centuries and by the Wampanoag for centuries before that. Set behind mature maples, the Capt. Sears House had …
A New Family Homestead
Description Lewisburg Pennsylvania is an historic market town and county seat along the banks of the Susquehanna River. Listed on the National Register of Historic Places, Lewisburg’s central business district is surrounded by residential neighborhoods rich in post-Civil War architectural heritage. Our clients purchased their unique corner-lot house and carriage house with the intent of …
Kitchen in the Treetops
Description Rather than renovating their existing kitchen, the owners took the opportunity to expand their home’s year-round living space by repurposing an existing porch. The resulting design solution takes advantage of its natural setting to provide a functional kitchen and daylit sitting room nestled among the treetops. Gallery Before & After
A Close Attachment to Context
Description Adding an attached garage presented design challenges on the exterior and interior of this well-preserved Victorian. Our solution nestles the garage tightly into the sloping grade, blending into the home’s asymmetrical massing. The garage roof is crowned with railings and trimwork to match existing porches while adding a rooftop deck for dining and entertaining, …
Family Room Addition
Description When the grandchildren visit they now have a “treehouse” to play in, a sunny new family space just off the kitchen, with spectacular views to sea and land in all directions. Torrey Architecture designed this pop-up second story over the existing garage, returning a decade after the original renovations to add living space without …
