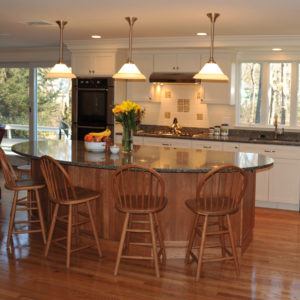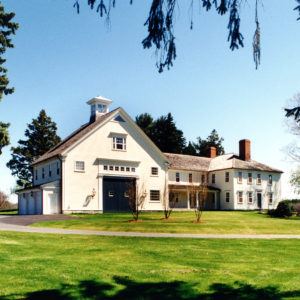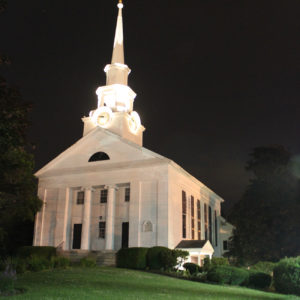Description This 1960’s kitchen/family room was transformed by removing a large central chimney and relocating the hearth to the end wall of a seating area facing a custom cherry and slate media wall. The new kitchen features a generous cherry island. All new floors, ceilings, cabinets, countertops, windows, lighting and integrated HVAC were incorporated into …
Colonial Farm
Description This 1740’s farmhouse was fully restored, complete with restoration window sash, wide board flooring and hand-wrought door hardware. When an addition to this Georgian hipped roof original was required to accommodate a new kitchen, family room, bedroom suite, and three-car garage, the New England connected ell-and-barn tradition was invoked, appropriately re-telling the story of …
First Parish Unitarian Universalist Church of Chelmsford
Description A quintessential mid-18th Century town center wooden church, Chelmsford UU church engaged us to develop their Master Plan with a focus on accessibility, to further their mission of inclusiveness and welcome to all members of the community. Our design for a new religious education classroom, meeting and office wing included options for access to …
Continue reading “First Parish Unitarian Universalist Church of Chelmsford”


