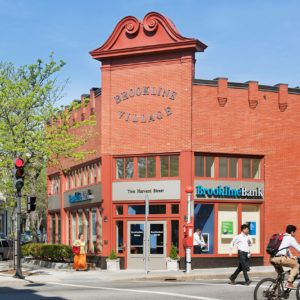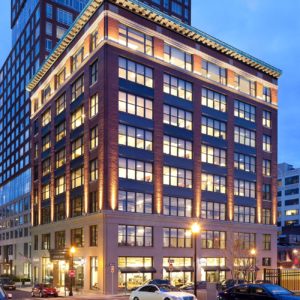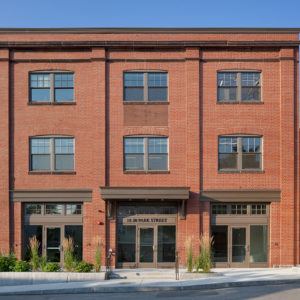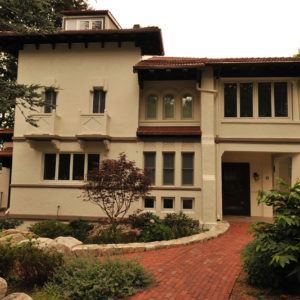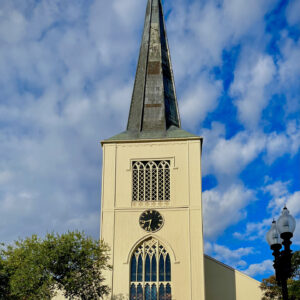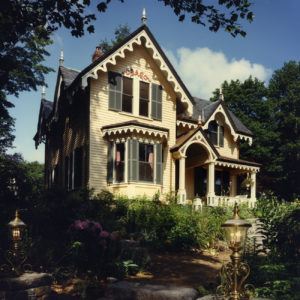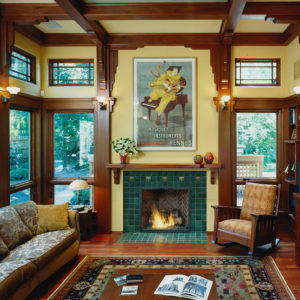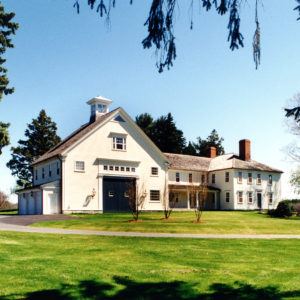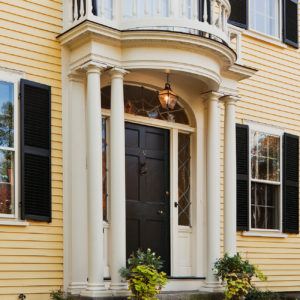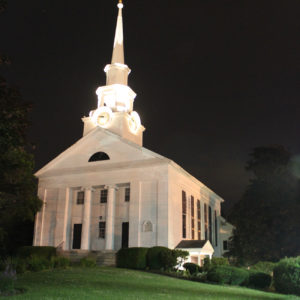Description This landmark 1905 building in the heart of Brookline Village once served as a grocery store on this important and visible street corner. The original high transom windows have been restored to use, bringing ample daylight into this convenient retail banking facility. The brick facade has been repaired and the historic wooden storefront restored. …
Continue reading “The Brookline Village Building – Brookline Bank”
Description A comprehensive renovation of the Brookline Bancorp building on Clarendon Street near Copley Square in Boston’s Back Bay has fully revitalized this handsome Classical Revival building which now serves as bank headquarters and offers adaptable tenant space. This eight-story office building achieves Class A office status by means of all new finishes, mechanical and …
Continue reading “The Brookline Bancorp Building”
Description For this vacant ca.1900 furniture storehouse located in the heart of Winchester, MA, Torrey Architecture’s adaptive re-use design revitalized its masonry exterior while highlighting the interior’s massive timber framing. Serving as expansion space for Construction Managers John Moriarty and Associates, this three-story 9,500 SF commercial building was completely renovated for office and retail use. …
Continue reading “Warehouse Adaptive Re-Use”
Description This one-of-a-kind masonry villa on a steeply sloping site was originally designed by an Italian architectural professor to house the Italian consulate of Boston. Our design work for a growing family transformed the kitchen, bedrooms, baths and four fireplaces to take advantage of the home’s spectacular views and idiosyncratic spaces. To tie the lower …
Continue reading “Tuscan Revival Residence”
Description A thorough restoration of this picturesque mid-nineteenth century Gothic Revival cottage began by studying archival photographs to restore missing decorative “Carpenter Gothic” features such as rooftop finials and scroll-saw cut roof edge trim. New compatible designs were integrated into the design, including a front porch railing with interlocking rings and a kitchen addition to …
Continue reading “Gothic Revival Cottage”
Description Torrey Architecture created this addition to a Shingle Style home that was inspired by the client’s appreciation of Craftsman style furniture and the architecture of Greene and Greene. The informal extension of the home’s kitchen/dining area introduced a sunken living room for relaxation and appreciation of the home’s peaceful rear garden. An indoor-outdoor solarium …
Continue reading “Live-In Bay Window”
Description This 1740’s farmhouse was fully restored, complete with restoration window sash, wide board flooring and hand-wrought door hardware. When an addition to this Georgian hipped roof original was required to accommodate a new kitchen, family room, bedroom suite, and three-car garage, the New England connected ell-and-barn tradition was invoked, appropriately re-telling the story of …
Continue reading “Colonial Farm”
Description In a village on Massachusetts Bay, Torrey Architecture was commissioned to update this relocated 1813 ship captain’s house with modern amenities and personal touches reflecting the owner’s lifestyle. The Federal Style house was restored and a new kitchen wing added, including a mudroom, kitchen, pantry, back hall stairway and bedroom suite. The living room …
Continue reading “Sea Captain’s House”
