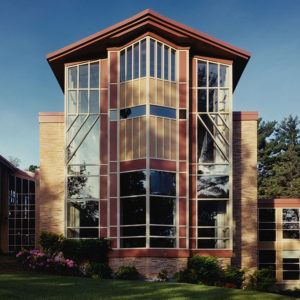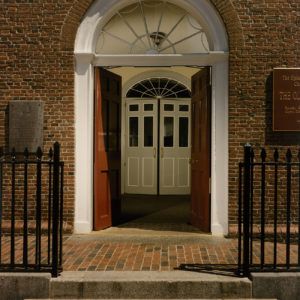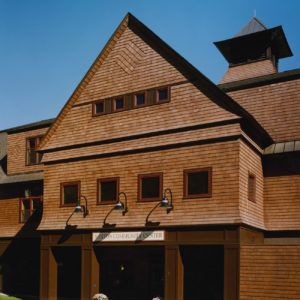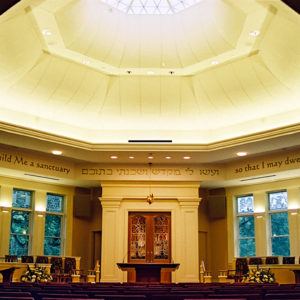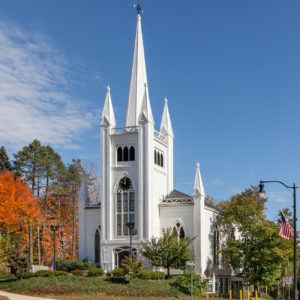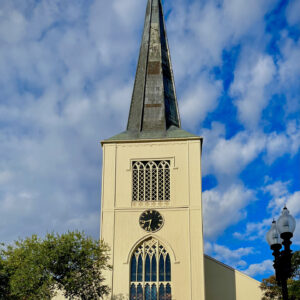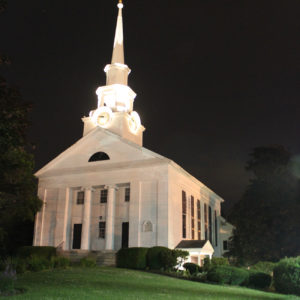Description Temple Shalom, an iconic 1950s synagogue in Newton, MA, engaged us to develop a Master Plan for renovations and to explore opportunities for adding program space on its sloping residential neighborhood site. The resulting comprehensive renovations of the existing social hall/sanctuary wing and education wing include new lighting, finishes, and bimah; entry modifications; reconfigured …
Old North Church Access and Columbarium
Description Implementation of the Master Plan created by our firm for the Old North Church began with a three-part construction program. Work was performed in the tower entrance vestibule, the tower study room above, and in the tombs below the vestry. In order to provide universal access to the most-visited church in Boston, the main …
Weston Community Center
Description The Town of Weston’s Community Center includes spaces to accommodate activities for all age groups within a campus that comprises the public library, playing fields, town swimming pool and elementary schools. The building houses a multipurpose great room, classrooms for visual and performing arts, a senior center and administrative offices. We designed the Community …
Temple Sinai
Description Temple Sinai is housed in a large and elegant 1911 Colonial Revival-style house with a 1963 Modernist addition. The congregation had outgrown its facility and our work began with a Master Plan proposing a compact addition to minimize the intrusiveness of a large institution in a residential neighborhood. The design addressed all the functions …
North Parish Church
Description The Gothic Revival 1836 North Parish Church is a simple rectangular block with a ninety-foot spire and engaged tower, resting atop a rise overlooking North Andover Common in this historic town center. Our firm was retained for three projects at the church: exterior restoration, major renovations and a large addition to meet the needs …
First Parish in Cambridge, Unitarian Universalist
Description Restoration Phase I Isaiah Rogers’ early Gothic Revival masterpiece of 1833 is being restored in a multi-phase campaign. Phase I Restoration of the Meetinghouse exterior has recently brought back previously-lost original detail using traditional durable materials such as copper and slate along with innovative Accoya wood and glass fiber-reinforced polyester (GFRP) for long-term sustainability …
Continue reading “First Parish in Cambridge, Unitarian Universalist”
First Parish Unitarian Universalist Church of Chelmsford
Description A quintessential mid-18th Century town center wooden church, Chelmsford UU church engaged us to develop their Master Plan with a focus on accessibility, to further their mission of inclusiveness and welcome to all members of the community. Our design for a new religious education classroom, meeting and office wing included options for access to …
Continue reading “First Parish Unitarian Universalist Church of Chelmsford”
