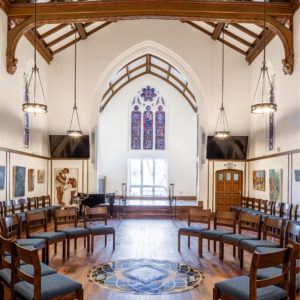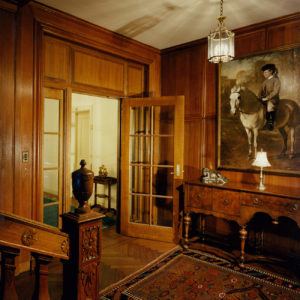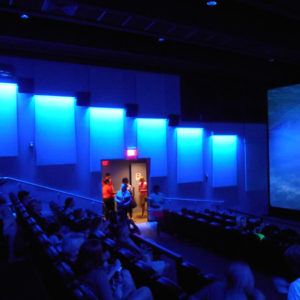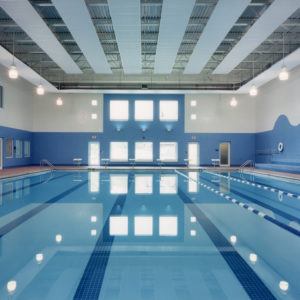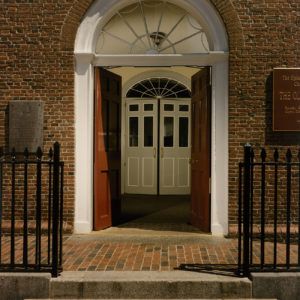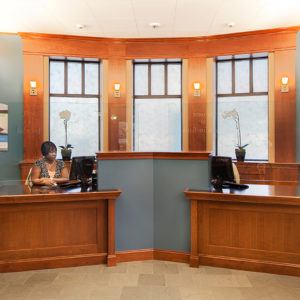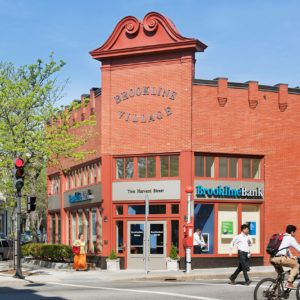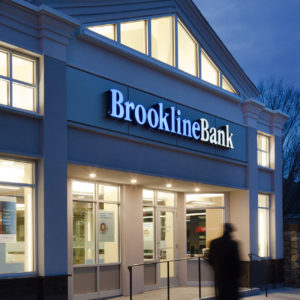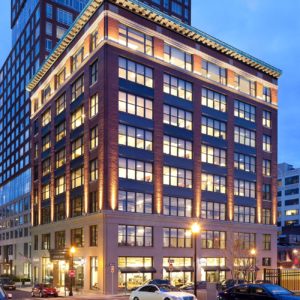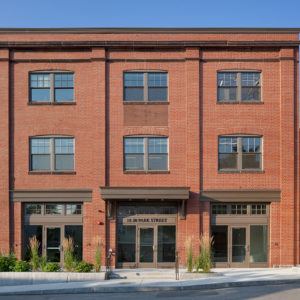Description Thanks to a generous gift from a beloved congregant, the First Church in Winchester, UCC was inspired to re-envision new uses for Ripley Chapel, a 1927 Gothic Revival addition to this active Congregational church whose iconic white steeple has marked the center of town since the mid-19th century. Our Master Plan for this large …
MIT Endicott House
Description A high style residence designed by Charles Platt serves as a conference center for Massachusetts Institute of Technology. Our historic preservation experience was put to use in adapting life safety systems to current codes for this change of use from a single family residence. Inconspicuous changes were designed and implemented to enclose an open …
Museum of Science 4D Theater
Description Within Boston’s famed Museum of Science exhibit halls, a little-used lecture hall was transformed into the new specialized movie theater. The non-profit educational museum partnered with SimEx-Iwerks Entertainment of Toronto to build a “Fully-Immersive Sensory Film Experience”. For this technically-demanding design and construction project, Torrey Architecture and its team of engineers were responsible for …
Worcester Jewish Community Center
Description The expansion of the Worcester Jewish Community Center comprised three segments: an educational addition, a recreational addition and general renovations to the existing facility. The educational component, a day care center for 104 preschool age children located in a separately controlled wing, is composed of seven classrooms equipped for state-mandated skill development programs. The …
Old North Church Access and Columbarium
Description Implementation of the Master Plan created by our firm for the Old North Church began with a three-part construction program. Work was performed in the tower entrance vestibule, the tower study room above, and in the tombs below the vestry. In order to provide universal access to the most-visited church in Boston, the main …
Wellesley Hills Brookline Bank
Description This client-focused branch bank in Wellesley was designed as a tenant fit-out of a vacant commercial building. The high level of finish includes cherry moldings and paneling with ceiling coffers illuminating the central banking hall. From the accessible 24-hour lobby, customers pass by banker offices and a waiting room on the way to furniture-like …
The Brookline Village Building – Brookline Bank
Description This landmark 1905 building in the heart of Brookline Village once served as a grocery store on this important and visible street corner. The original high transom windows have been restored to use, bringing ample daylight into this convenient retail banking facility. The brick facade has been repaired and the historic wooden storefront restored. …
Continue reading “The Brookline Village Building – Brookline Bank”
Route 9 Transformation – Brookline Bank Chestnut Hill Branch
Description This 2,200 sq. ft. retail property was transformed inside and out, resulting in a welcoming, light-filled banking facility to serve this regional bank’s growing customer base and provide visibility on busy Route 9 in Chestnut Hill. A new drive-through teller/ ATM window was integrated into the comprehensive site redesign and the building was made …
Continue reading “Route 9 Transformation – Brookline Bank Chestnut Hill Branch”
The Brookline Bancorp Building
Description A comprehensive renovation of the Brookline Bancorp building on Clarendon Street near Copley Square in Boston’s Back Bay has fully revitalized this handsome Classical Revival building which now serves as bank headquarters and offers adaptable tenant space. This eight-story office building achieves Class A office status by means of all new finishes, mechanical and …
Warehouse Adaptive Re-Use
Description For this vacant ca.1900 furniture storehouse located in the heart of Winchester, MA, Torrey Architecture’s adaptive re-use design revitalized its masonry exterior while highlighting the interior’s massive timber framing. Serving as expansion space for Construction Managers John Moriarty and Associates, this three-story 9,500 SF commercial building was completely renovated for office and retail use. …
