From the Principal
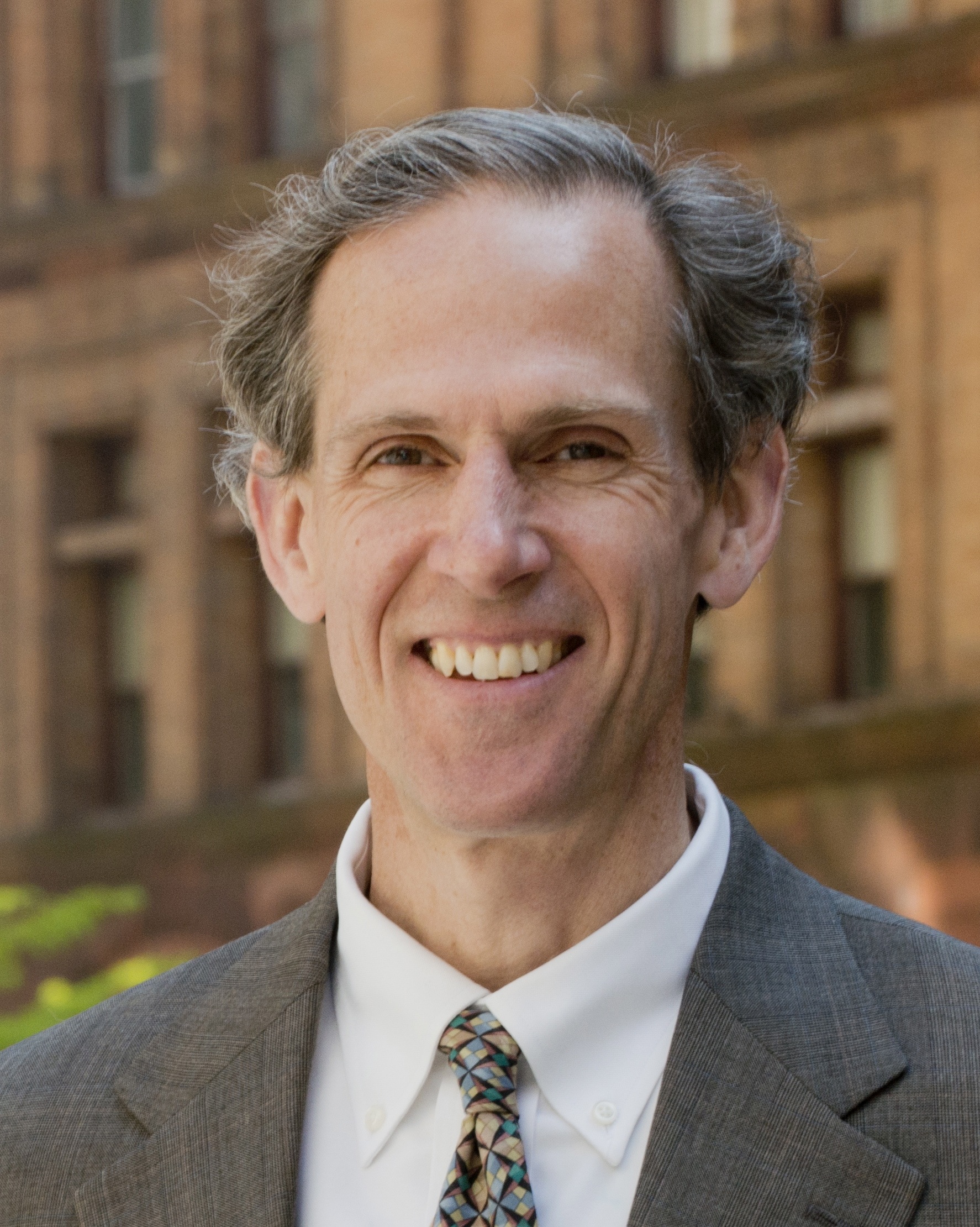
Welcome to Torrey Architecture. I am glad you have found my website, and I hope you enjoy its contents. If you have been considering an architectural project and are inspired by my work, I invite you to send me a note to david@torreyarchitecture.com or give me a call at 617-227-1477 ext 111 to discuss how we might work together to realize your vision.
I have been practicing architecture in Boston my entire career, having been trained in Visual Studies at Dartmouth College, in carpentry during New England summers and in Architecture at Harvard University. I grew from intern to principal architect with Claude Emanuel Menders, Architects, Inc and was a founding principal of Menders, Torrey & Spencer, Inc. In 2013, I opened my own practice, Torrey Architecture, Inc.
Creativity is a driving force in my life, both inside and outside of my professional practice. I take pleasure in the visual arts, in travel, in my extended family, in music, culture, history and theatre with Revels, Inc, in community and church involvement in Cambridge, and in serving on the Strategic Advisory Committee of the Alumni Council of Northfield Mount Hermon School. My deep New England roots anchor me in history and strengthen my commitment to sustainable growth and transformation, hand in hand with the preservation of our architectural and cultural heritage.
David W. Torrey, AIA
Principal
Introduction to Torrey Architecture
The wide-ranging expertise of Torrey Architecture spans from the design and construction of new commercial structures to the preservation and rehabilitation of historic buildings. At Torrey Architecture we enjoy working with clients who share our interest in finding innovative design solutions for new construction, renovations and additions. We especially enjoy adapting existing structures to modern technologies in energy conservation, communication and life safety.
Teamwork for Creative Change
At Torrey Architecture we build teams for creative endeavors. Our dedicated in-house staff of David Torrey, Khanh Nguyen and Anne Brown will assess your project and construct the framework for teams of skilled specialists recruited to suit the specific needs of your project’s technical, regulatory budgetary and site conditions.
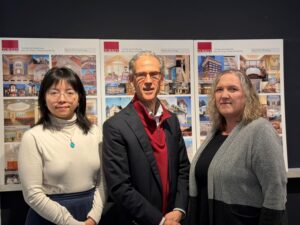
Customized Approach
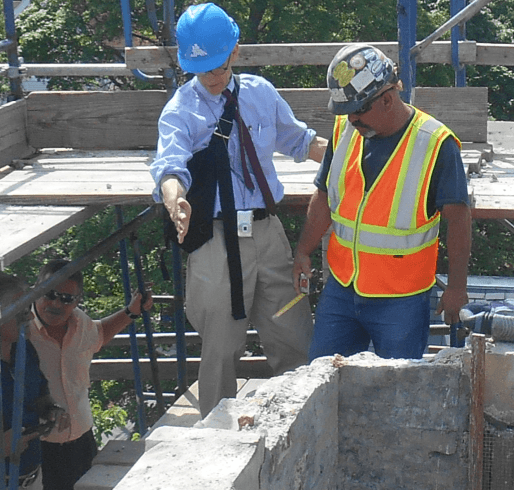
Each job presents a unique challenge. For property owners, commercial tenants and stewards of community facilities we provide a range of customized services to guide our clients through the entire design process from concept sketches through building occupancy. We begin by working with you to clarify your goals and then proceed from schematic designs through engineering, cost control, construction documents, contractor selection, permitting, construction and building maintenance.
Design Philosophy
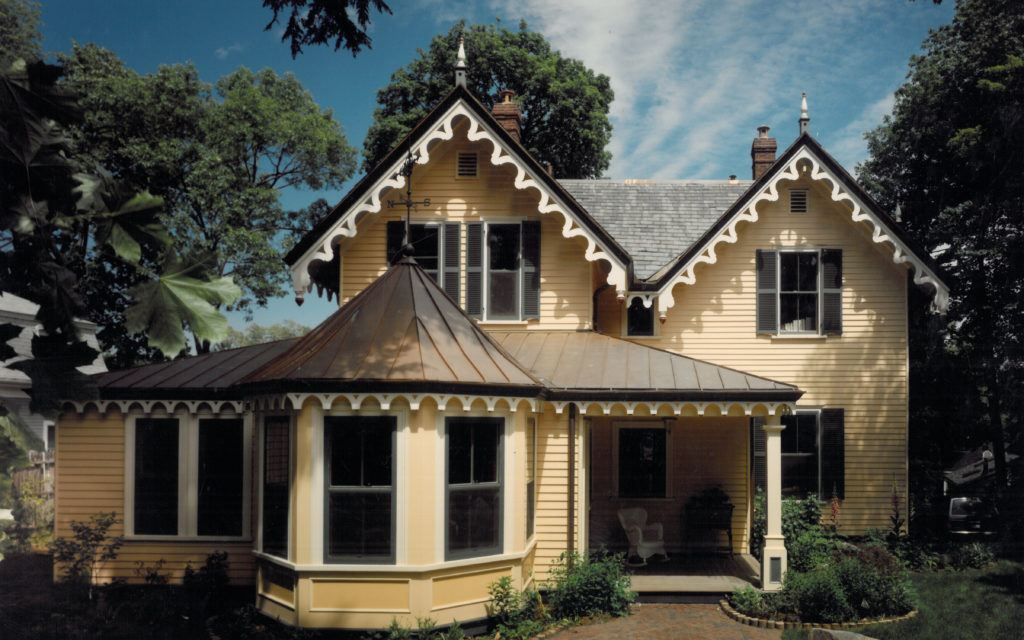
“You have amplified the best features of our building and transformed the rest without losing its essential character and spirit,” paraphrases comments made of our completed projects. This is attributable to our design philosophy which seeks to understand the best intentions of the original designer while overlaying today’s aspirations and respectfully but artfully implementing progressive change that is sustainable for the generations of tomorrow. Our practice seeks always to maintain and strengthen existing structures for the long haul by specifying renewable and durable materials, by maximizing insulation within a tight building envelope and by installing efficient equipment to maximize comfort while minimizing the building’s carbon footprint. In the big picture, the recycling of entire buildings is the “greenest” act of all.
Recognition
We are especially committed to Universal Accessibility and Sustainable Design when integrated seamlessly into buildings which bring people together for living, working and gathering. Our work has been recognized in the following awards where Historic Preservation was thoughtfully integrated and Universal Access creatively achieved:
-
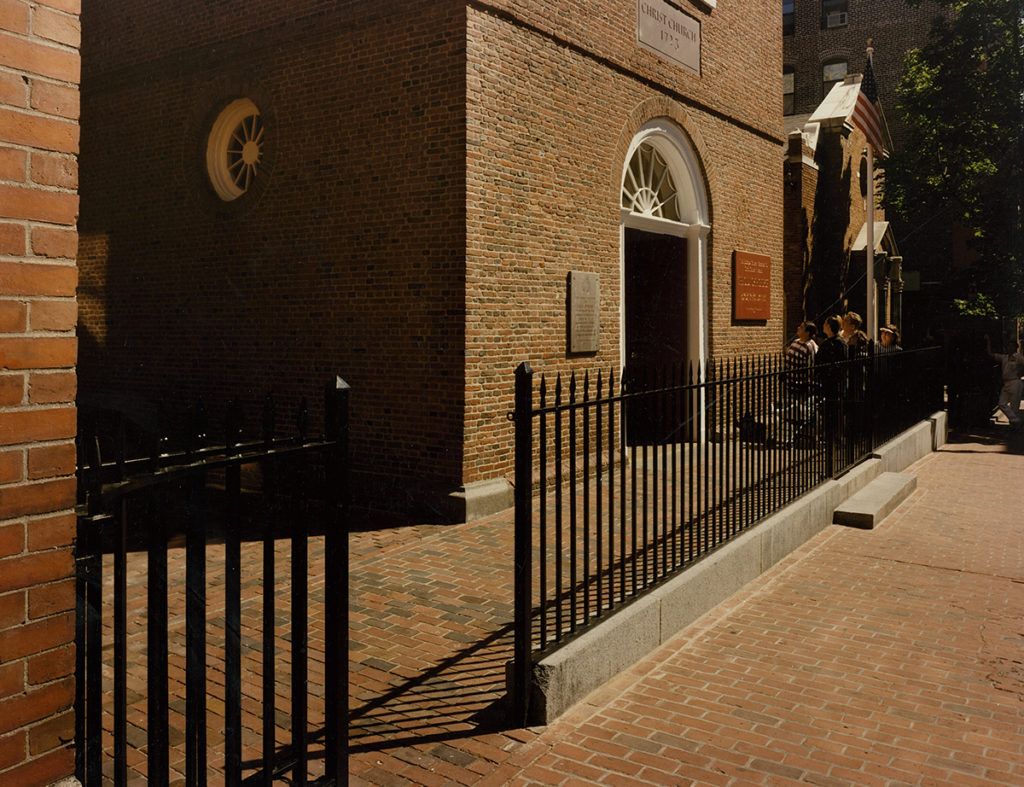
The Old North Church -
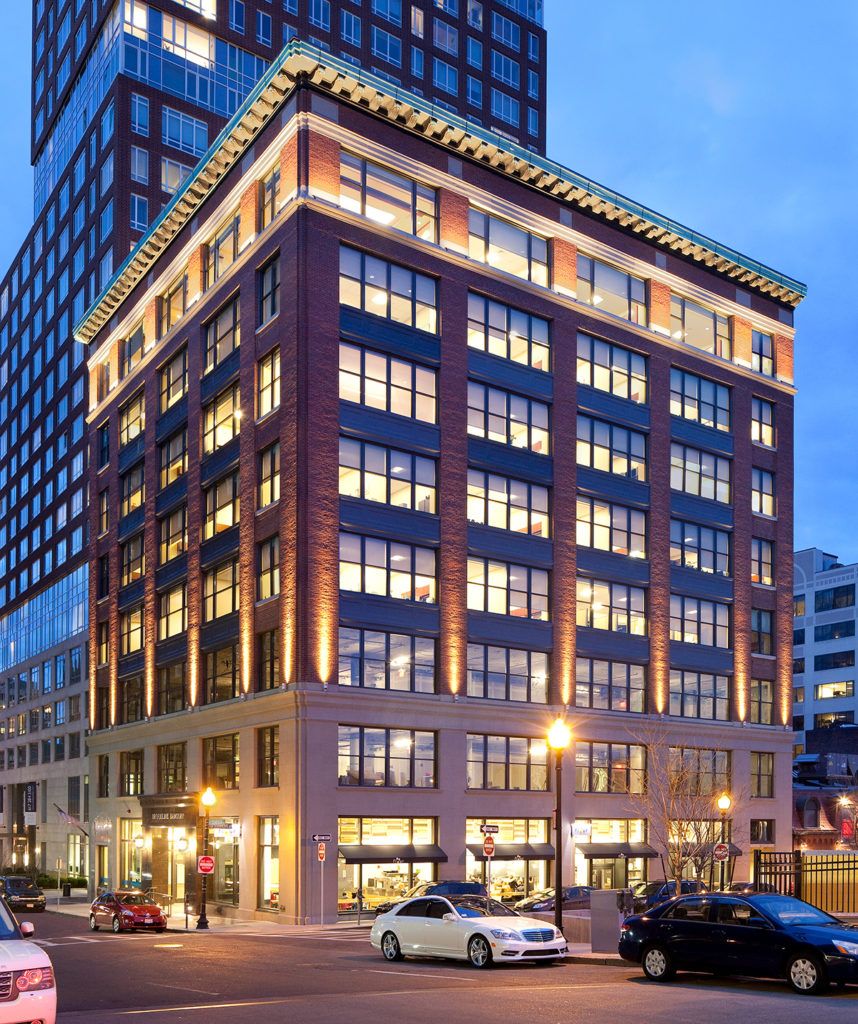
Brookline Bancorp’s corporate headquarters -
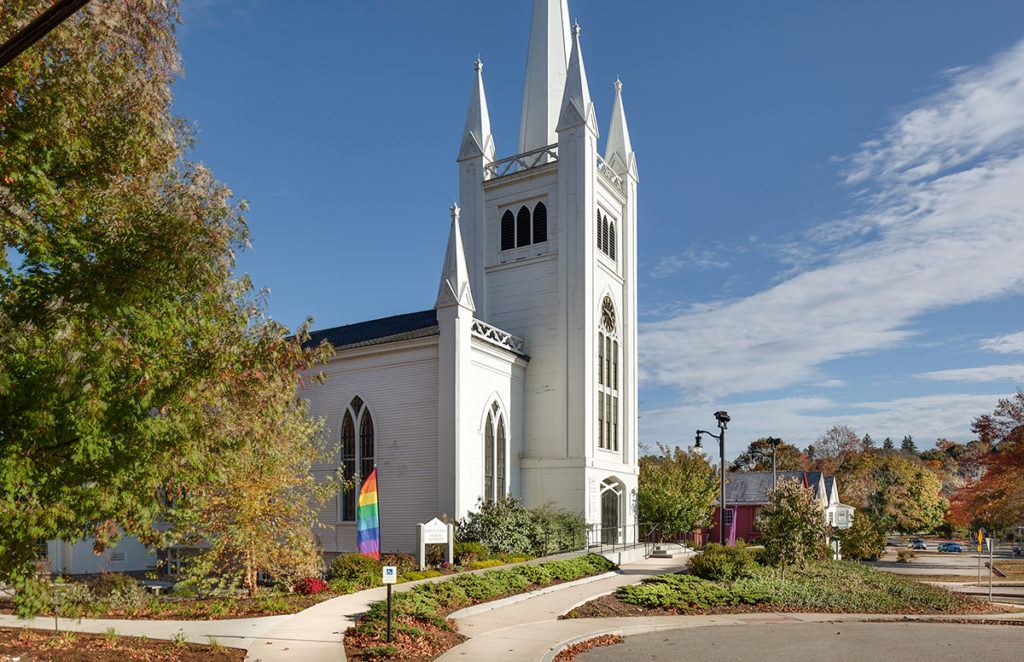
North Parish Church
- Our accessibility modifications for The Old North Church in Boston received the Wm. D. Smith Award from the Massachusetts Architectural Access Board.
- The Boston Preservation Alliance’s Achievement Award recognized the reinvigoration of 131 Clarendon Street as Brookline Bancorp’s corporate headquarters.
- The Boston Society of Architects and the Massachusetts Architectural Access Board again gave us the Wm. D. Smith Award for access to historic structures, this time with their highest Honor Award, recognizing our design work throughout the historic North Parish Church in North Andover, MA.
Services and Specialties
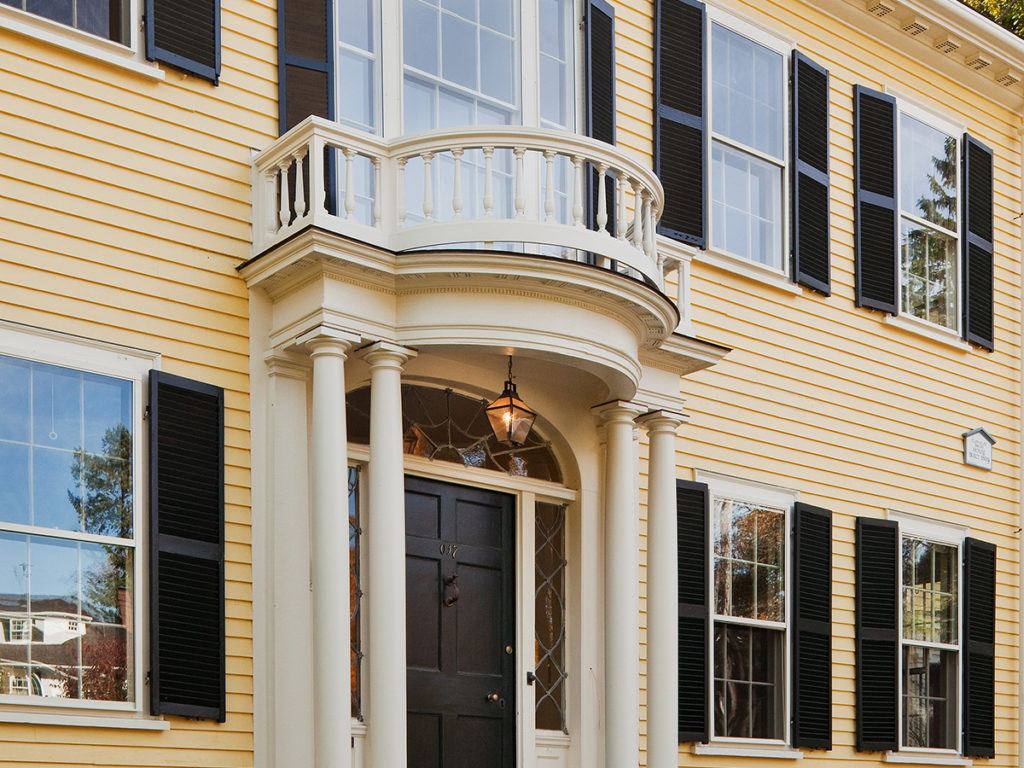
Residential
Our residential clients tell us that our designs enhance the best attributes of their existing homes and environments. For over 35 years we have been transforming the outdated and non-functional portions of our clients’ homes into exciting new spaces, seamlessly integrated into a unified whole. We specialize in historic properties but love the challenge of upgrading homes of any style and character.
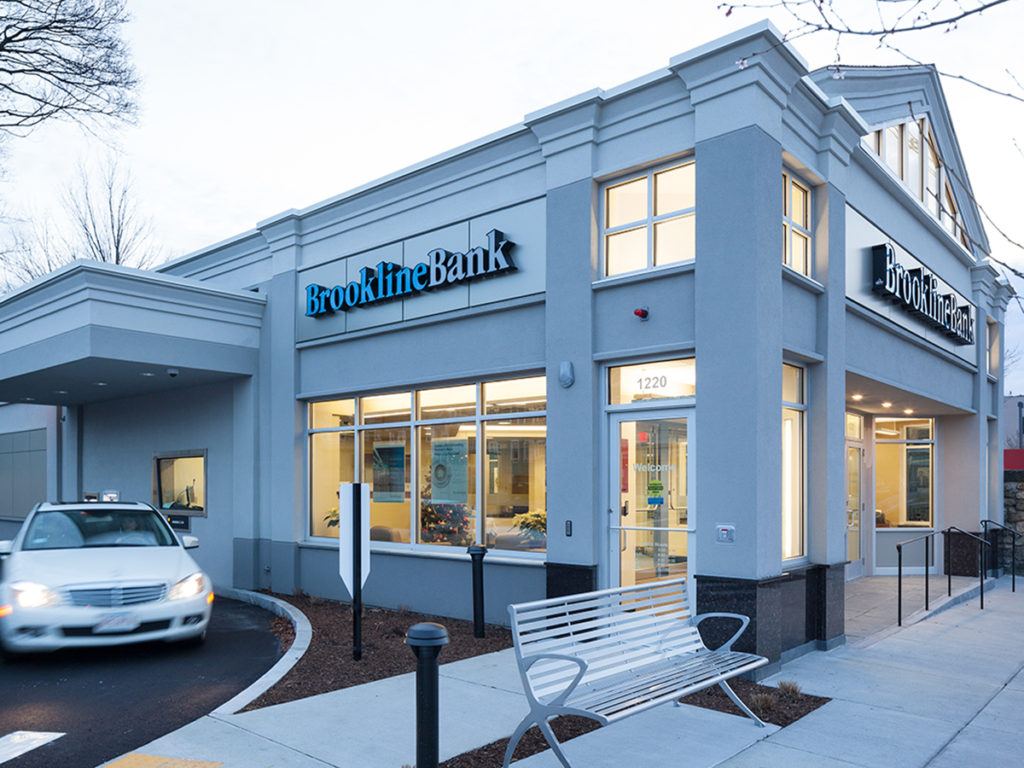
Commercial
Investments in real property must be well designed to effectively serve their business’s needs. Torrey Architecture is fluent in today’s construction techniques, materials and systems, allowing us to deliver value and durability to our clients seeking new construction and improvements to places for working.
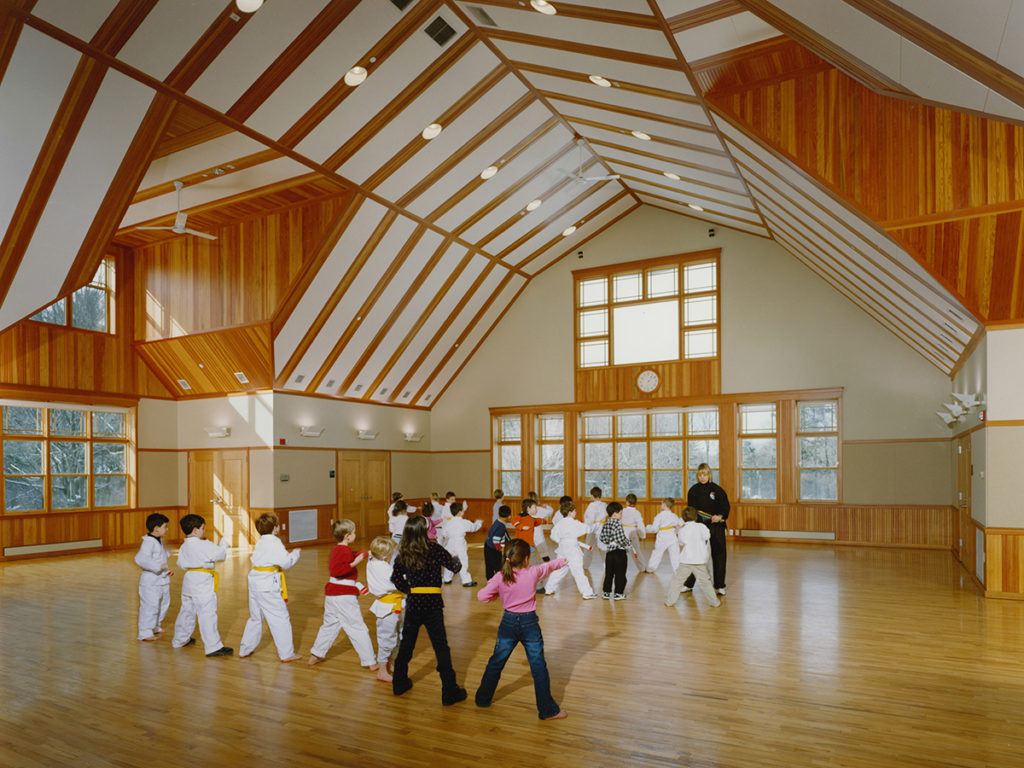
Community
Designing buildings which bring people together in common purpose is a rewarding endeavor. The private and public projects featured here from our Portfolio represent Torrey Architecture’s commitment to the design of functional and attractive places for gathering.
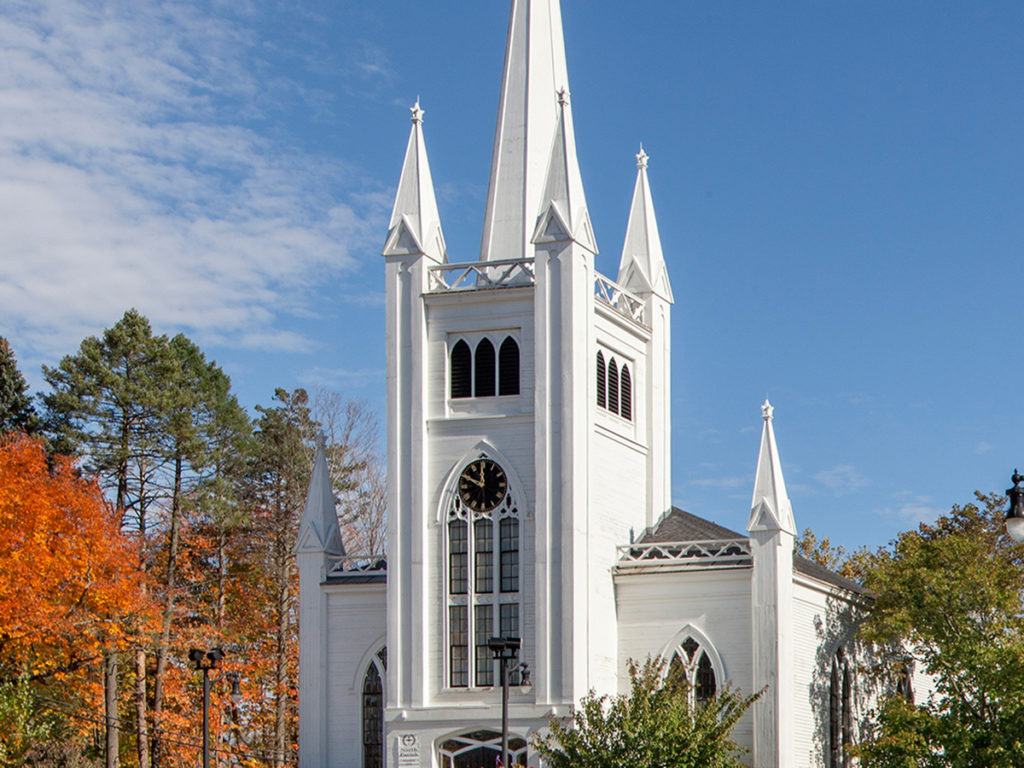
Historic Preservation
Torrey Architecture understands historic buildings and the importance of their preservation. Along with our specialized consultant teams we diagnose each structure’s preservation challenges to devise appropriate, compatible and durable repairs and restorations. We are committed to the continued preservation of New England’s architectural heritage to assure its continued service to and enrichment of community life.
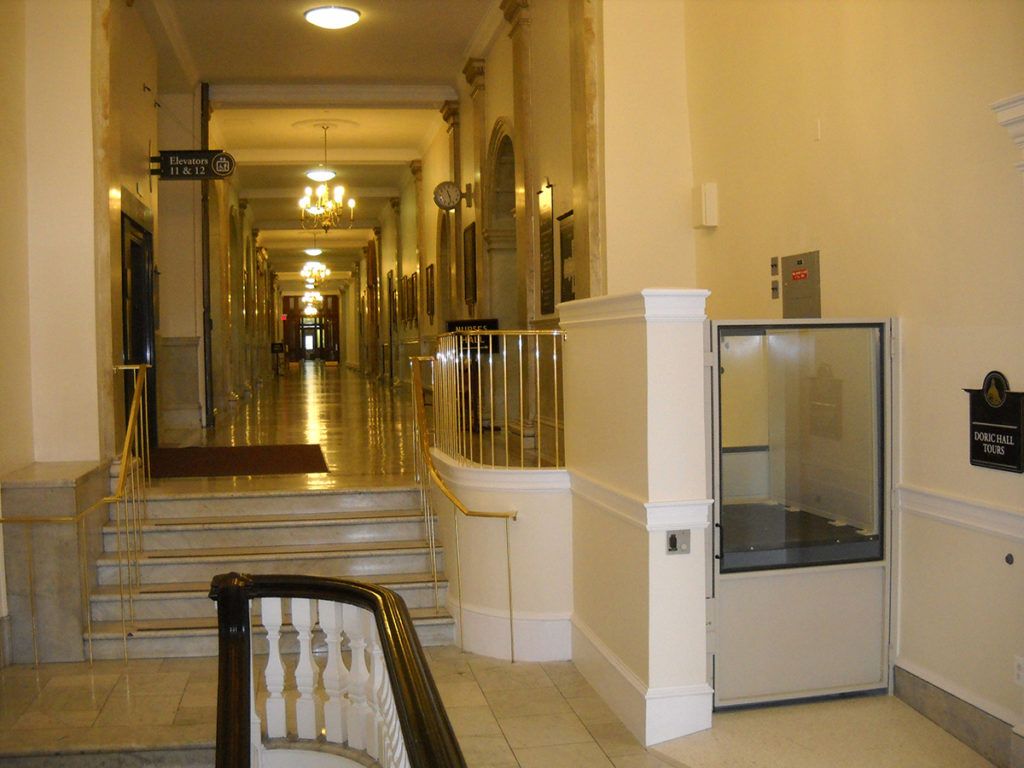
Universal Access
Torrey Architecture understands that a truly welcoming building incorporates universal accessibility into its design, from initial conception to the smallest detail. Our award-winning adaptations for barrier-free use and circulation benefit all building users and help to foster a shared experience of community.
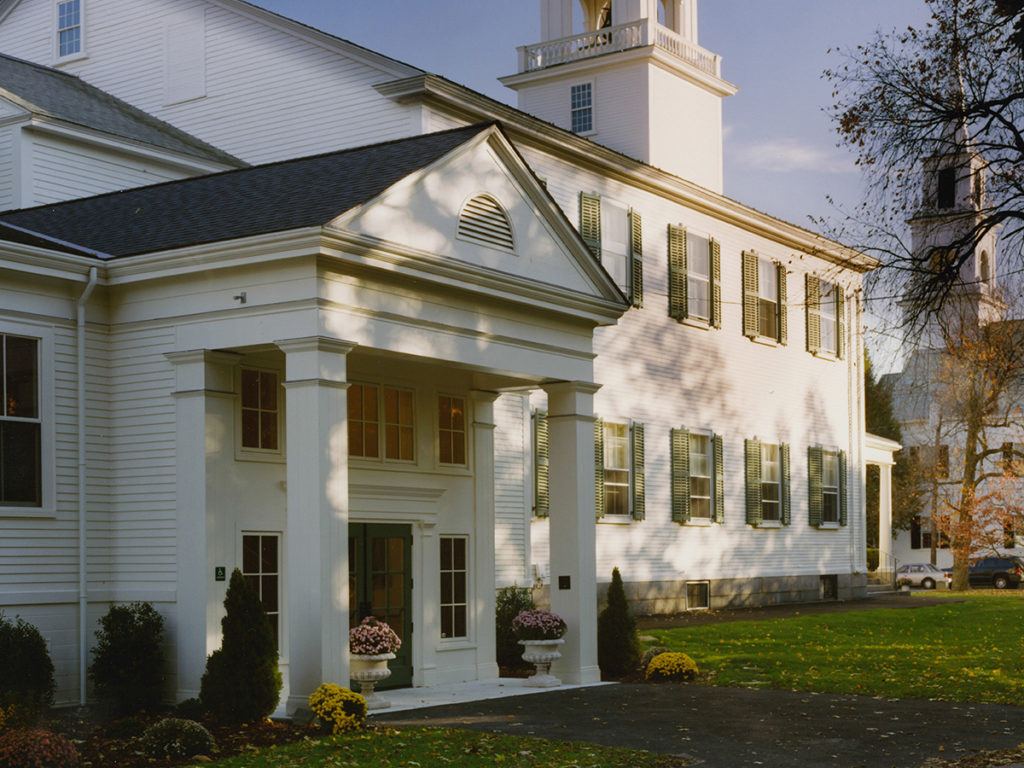
Worship
Working with lay committees and clergy, Torrey Architecture has created and transformed houses of worship for multiple denominations and worship styles, in historic structures, 20thcentury campuses and undeveloped sites. Our experience in designing assembly, classroom and office spaces is enhanced by our experience in site planning, master plans and adaptive re-use to provide the stewards of religious facilities a full range of capabilities in artfully preserving, renovating and expanding houses of worship.
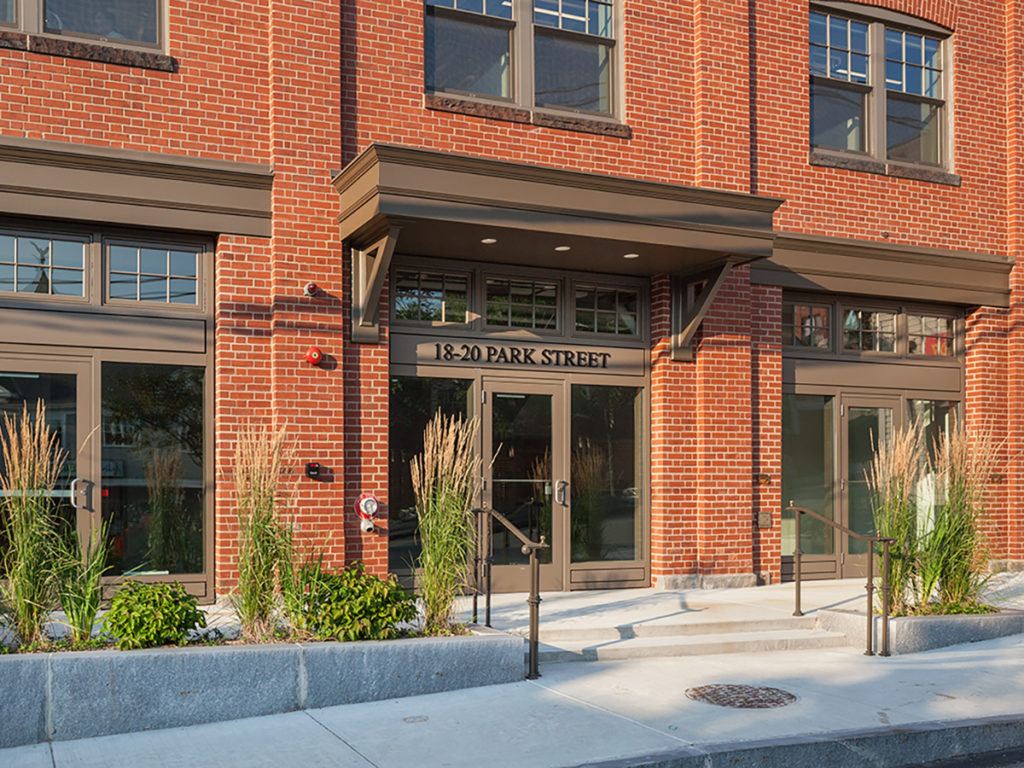
Adaptive Re-use
When a structure has outlived its original function, it can be repurposed to serve new uses. Torrey Architecture has been “recycling” buildings for over thirty-five years. By designing compatible renovations and additions and by seamlessly updating systems with modern technologies for energy savings, communications, and life safety, Torrey Architecture assists the stewards of New England’s architectural heritage in achieving long-term sustainability.
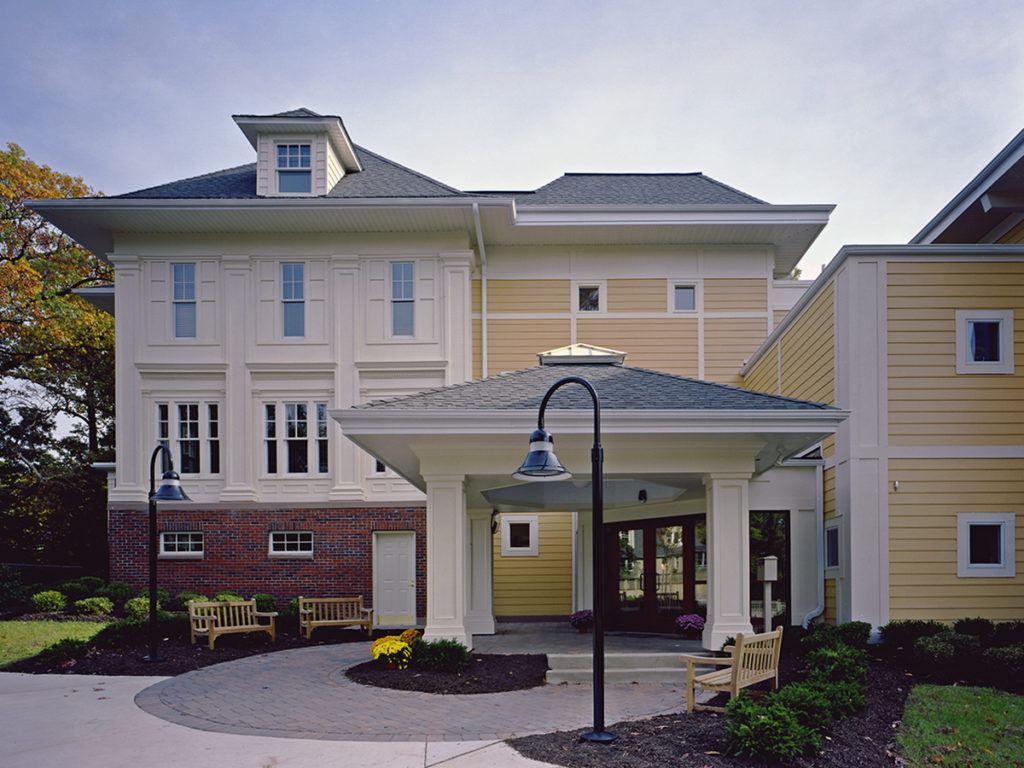
Site Planning
Creative site development takes advantage of the best attributes of a property to naturally guide the user’s arrival, entry and overall building experience. In concert with professional collaborators in engineering and landscape design, Torrey Architecture’s site designs are fully integrated within their environmental contexts.
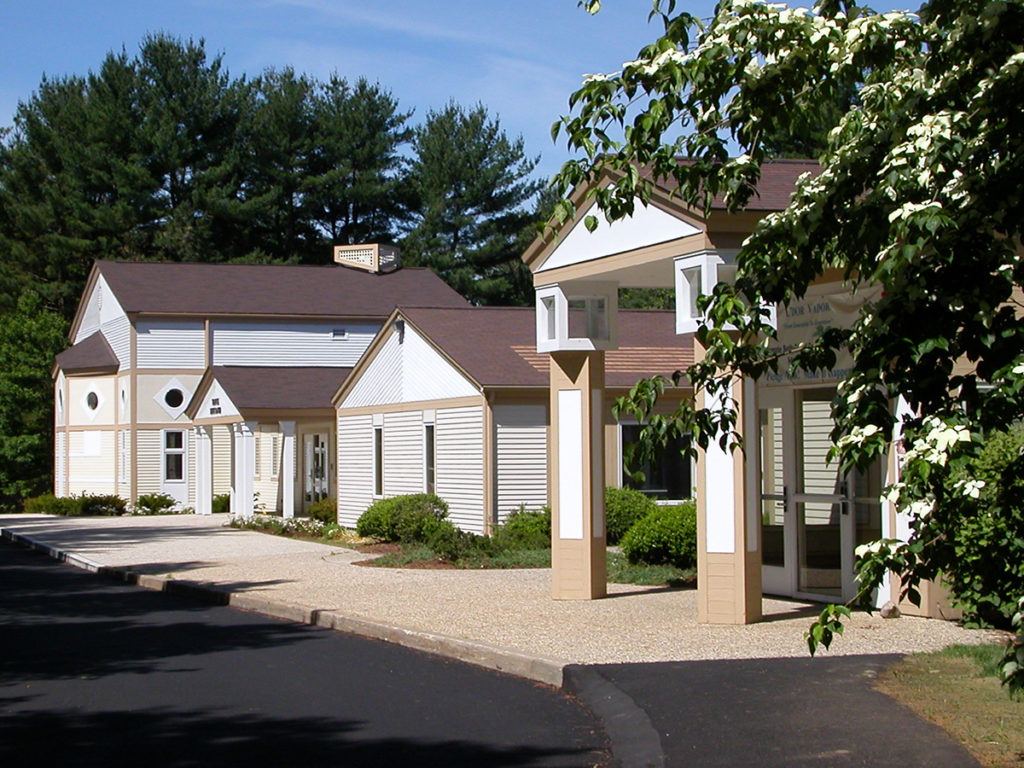
Master Planning
Torrey Architecture guides property owners, building committees and leaseholders in planning for short-term growth and change while simultaneously preparing for future opportunities by developing a phased Master Plan. Decision-makers are thus able to budget for successive stages of growth, optimizing long-term use of their building and site.
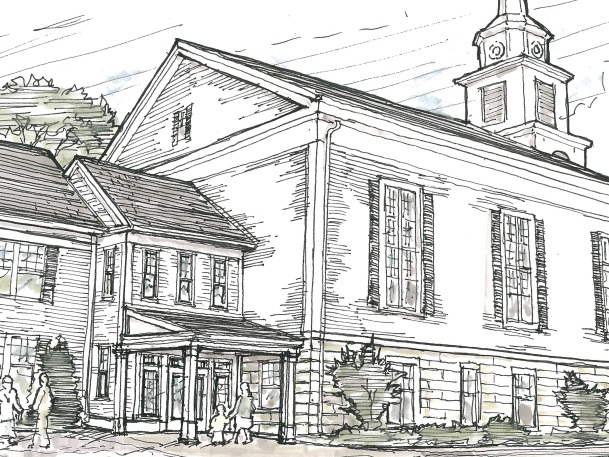
Feasibility Studies
Can a facility owner’s ideas for improvement be implemented within state and local zoning and building code parameters? How much construction would be required and at what cost? Torrey Architecture provides building owners with conceptual designs to illustrate solutions and answers to these questions as a foundation for the development of an achievable construction project.
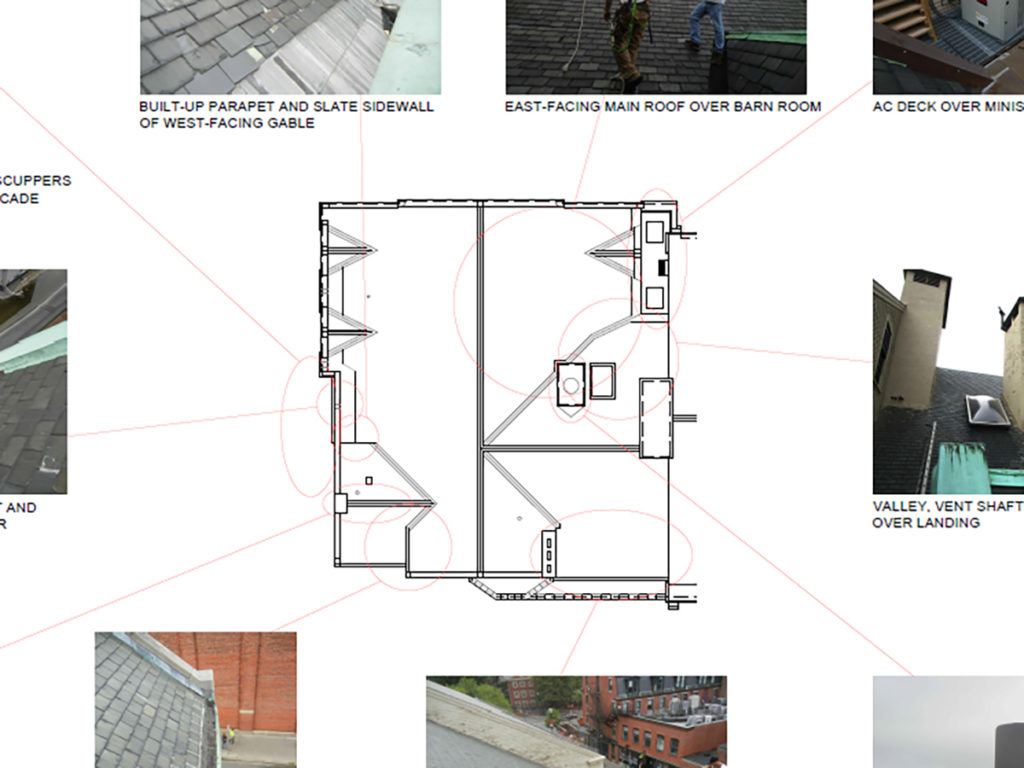
Existing Conditions Assessments
Understanding the physical status of an existing property is the critical first step in effective design for restorations, renovations and additions. Torrey Architecture documents the current conditions of a structure’s exterior envelope and interior layout with photography, scaled plans, sections and elevations. For historic structures, we research archival plans and images to recreate a chronological record of changes over time. Engineering and construction collaborators on our team contribute to our status report which can include cost estimates for restoration and reconstruction.
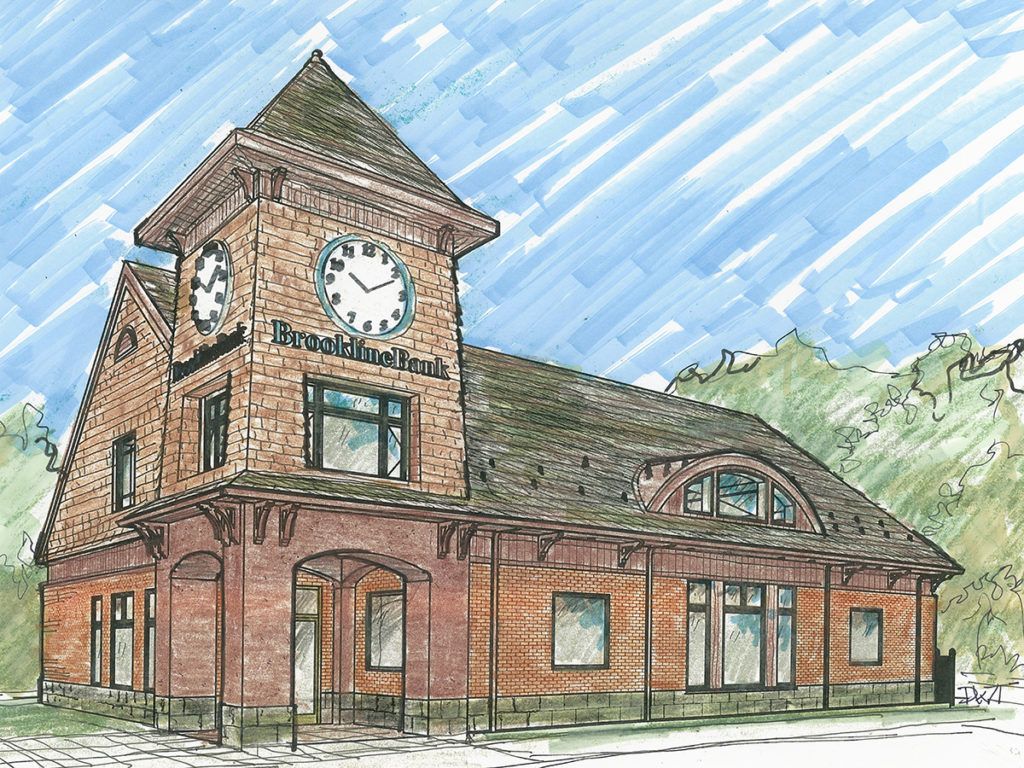
Artist’s Renderings and Fundraising Graphics
Creative architecture is about communicating a vision for change. For institutions and property owners, Torrey Architecture creates graphic visualizations of proposed new structures and re-imagined existing environments. David’s architectural renderings are a tool for gathering momentum for a project, inspiring community-wide participation and achieving an organization’s fundraising goals.
Photography Credits
Peter Lewitt
Steve Rosenthal
Richard Howard
Andrea Brizzi
Michael Sears
David Moynahan
David W. Torrey