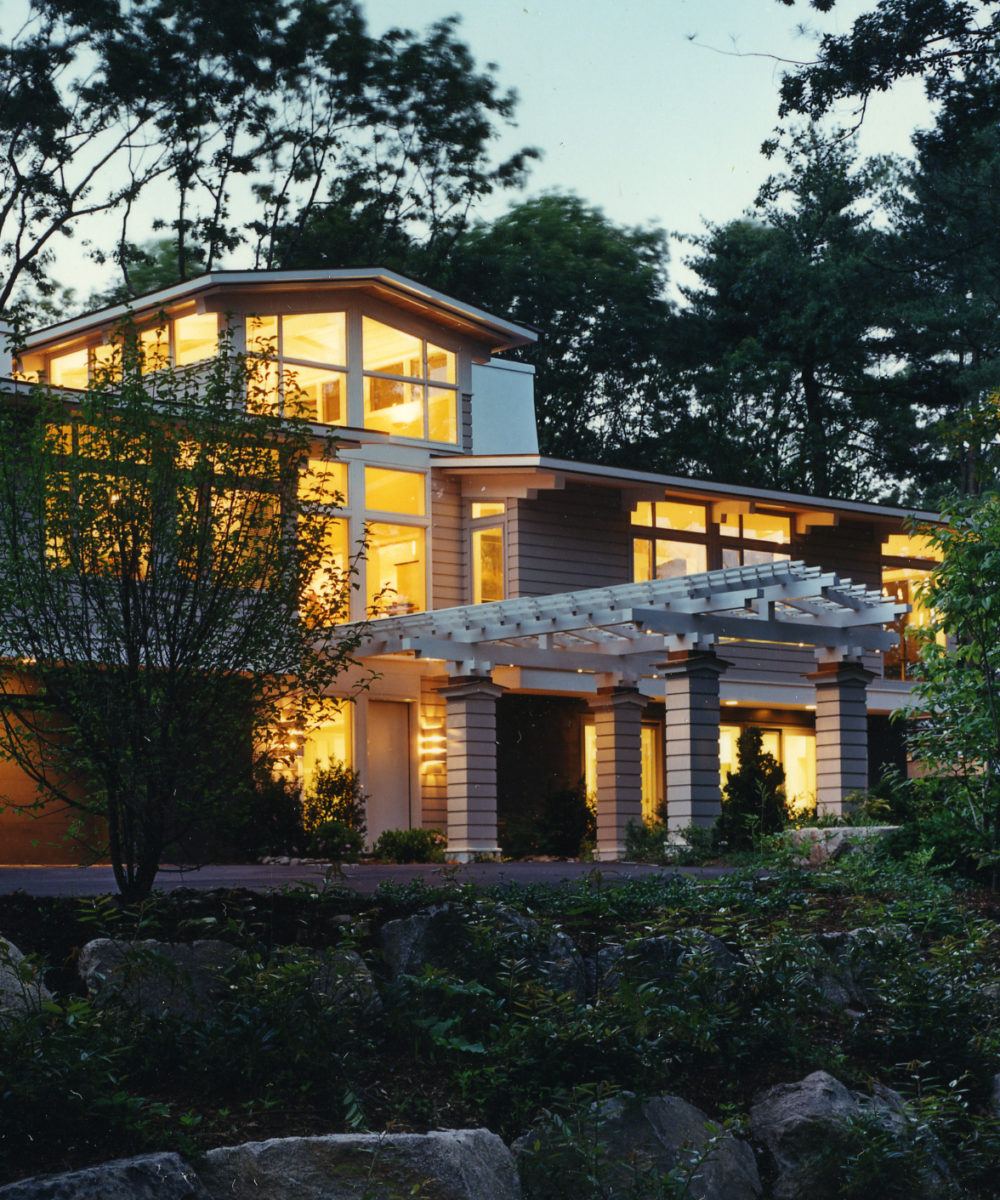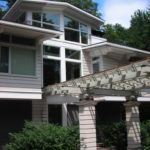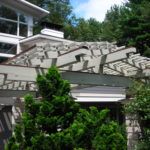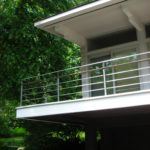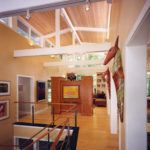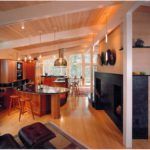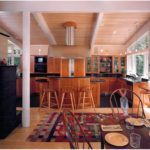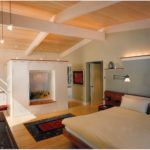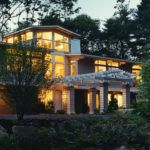Description
This 1960’s ranch house nestled into a quiet wooded neighborhood was transformed by the introduction of a central daylit atrium bisecting the living and sleeping quarters. From the driveway level entry, covered by a glazed cedar trellis, one ascends a sculptural staircase leading to the living spaces unified by an open beamed ceiling. The continuous windows, in concert with the granite fireplaces and cherry kitchen cabinetry, create an environment rich in light and contrast. Expansive open spaces enabling views of the art gallery and the outside are balanced with areas for privacy. The new exterior materials consist of custom horizontal cedar siding with painted trim. The cantilevered decks extend horizontally into the landscape where boulders, stone walls, gardens, trees and plantings integrate the house into its natural surroundings.
